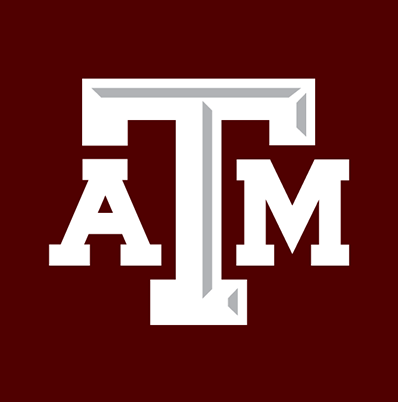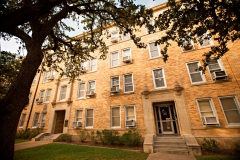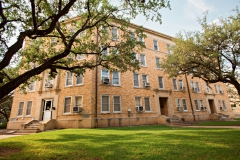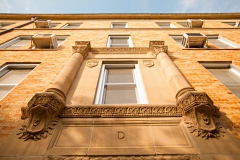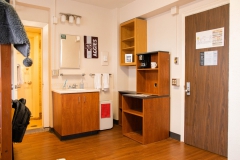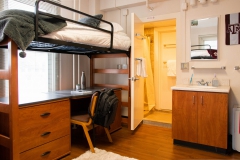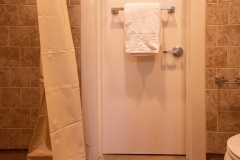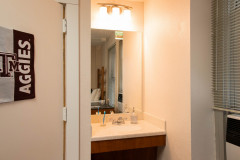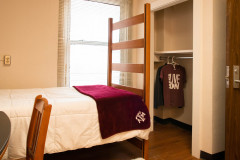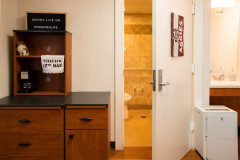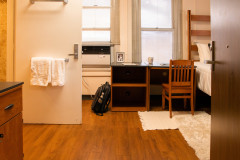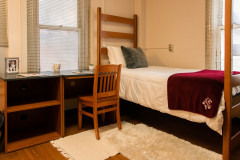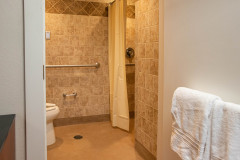
Hart Hall
Hall Style: Ramp
Location: Southside
Room Type: Double/Single
Bathroom Style: Suite/Semi-Private
Gender: Single gender by suite
Hart Hall is a Ramp style hall that is on the southside of campus with 130 rooms spread over four floors. This resident hall is equipped with Suite style bathrooms, its own community kitchens as well as living learning programs for residents. Hart also has outdoor community spaces such as a volleyball pit, picnic area, water bottle refilling stations, and BBQ grills. This residence hall puts residents near the Memorial Student Center.
- Fully furnished rooms
- Furniture included (2 of each per double room): desk, chair, bed, dresser, bookshelf; beds are twin-size medium lofts | View room and furniture specs
- Professional on-site maintenance
- 24-hour, on-call staff
- Card-controlled access
- Security officer
- Roommate matching available
- Bike racks nearby
- Walk or bike to class
- Near parking lots 19, 30, & 40; accessible to the Central Campus Garage
- Easy access to Northside Community Learning Center, MSC, Southside Community Learning Center, and dining
- Double Rooms and Single Room Types
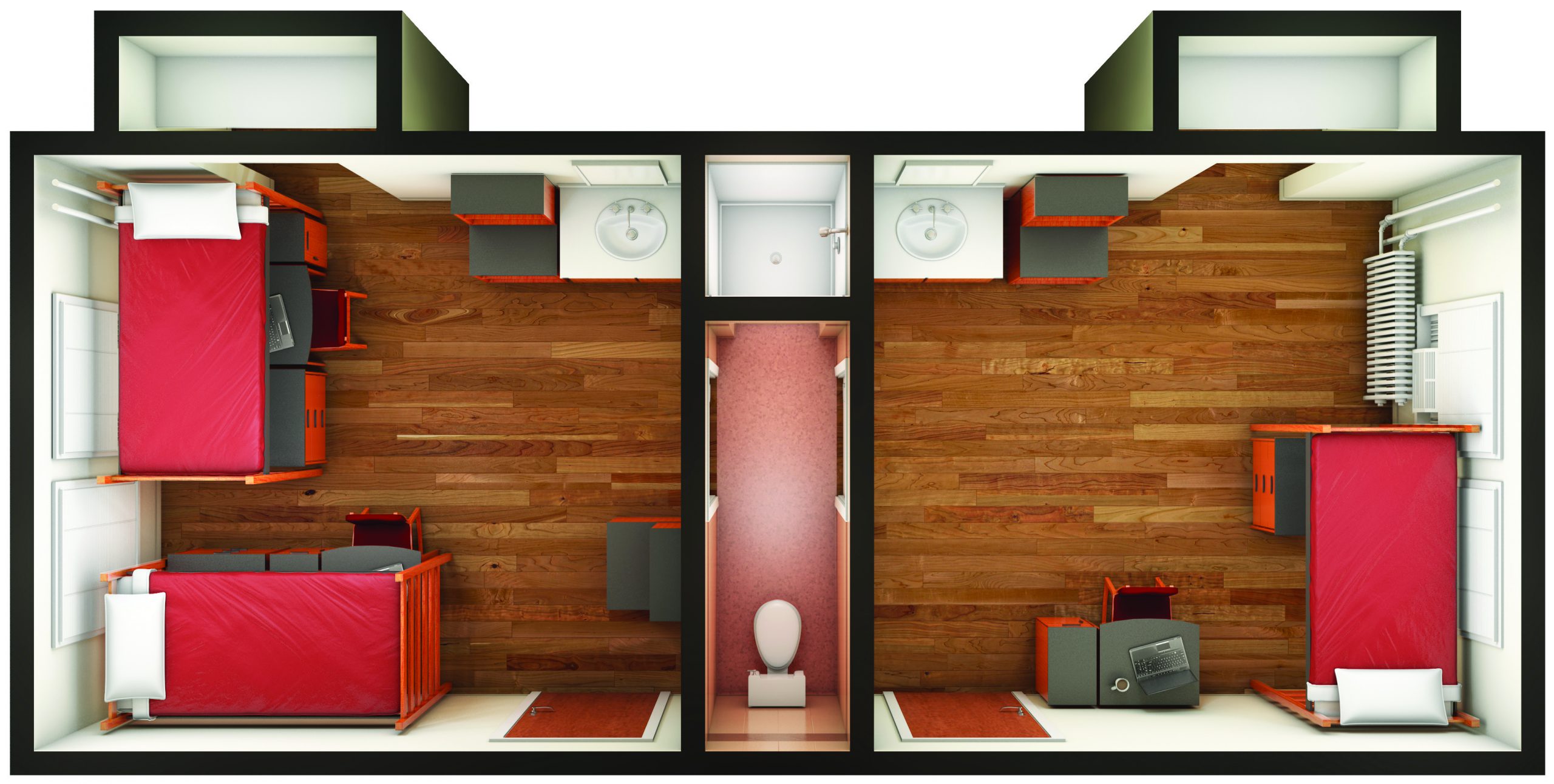
Furniture Style: Mobile
Bed Style: Loftable
Mattress Size: 36″ x 77″
Bed Size: 36″ W x 80″ L
Desk and Pedestal Size (2) chairs included
Desk: 32″ W x 24″ D x 30″ H
Pedestal: 18″ W x 24″ D x 30″ H
Clearance under Desk: 28.5″ H
Dresser Size (2): 30″ W x 24″ D x 30″ H, 3 drawers
Bookshelves (4): (2) 24″ W x 10″ D x 30″ H, (2) 24″ W x 24″ D x 30″ H
Number of Windows & Size with blinds: (2) 42″ x 68.5″
Room Dimensions : 12′ x 14′
Ceiling Height: 8′-5.5″
Closet Size (2): 24″ x 60″
Bathroom Dimensions: 3′ x 11′-6″
Shower Type: Shower Enclosure w/ Shower Curtain
Ramps B & H have community bathrooms (2 per floor).
Window Exceptions
Ramp B&H corner rooms: 16′ x 19′, 4 windows
B&H rooms 2,5,8: 13.5′ x 16′, 1 window
Ramps A&J rooms 1,2, 5, 6, 9,10: 12.5′ x 14′, 4 windows
Physical Address:
460 Throckmorton Street, College Station, TX 77840
Hall Style: Ramp
Location: Southside
Room Type: Double
Bathroom Style: Semi-Private
Gender: Single gender by suite
Year Constructed: 1931
Ramps/Floors: 10 Ramps/4 Floors
Total Number of Rooms: 130
Building Capacity: 268
ADA Modified Rooms: A2, A3, A4, F16
Remote Control Doors: Exterior & Modified Rooms
*ADA Modified rooms have roll-in shower with shower curtain and strobe fire alarm device. F16 only has strobe fire alarm device.
2016: All interior finishes in student rooms, bathrooms, & hallways were renovated.
2015: Added three accessible student rooms in A-Ramp, study lounge renovated in B-Ramp, added community kitchen and accessible entrance to H Ramp, replaced fire detection alarm system.
2014: Renovated 12 community bathrooms in B & H Ramps
2024: The Graduate Apartment in Hart Hall was also enlarged this summer to create a more equitable and comfortable apartment for our graduate students.
Photos of ADA Ramp spaces are below. For a 3D virtual tour of a Ramp hall, please see our virtual tour page here.
Individual halls and rooms of this style may vary slightly.

