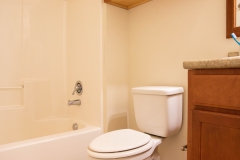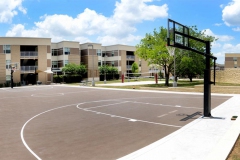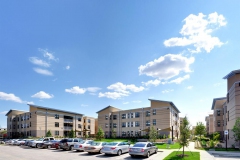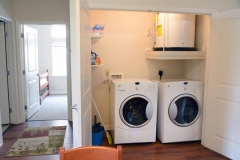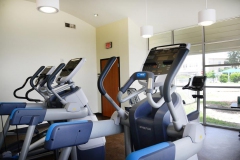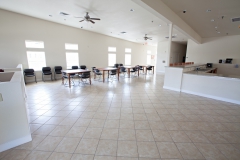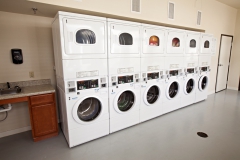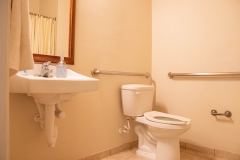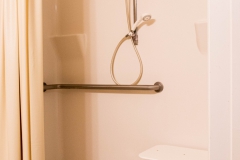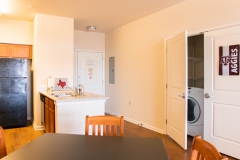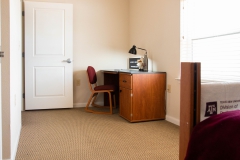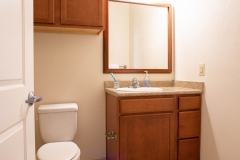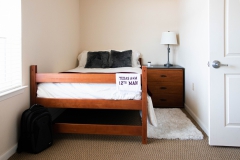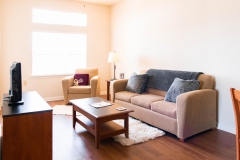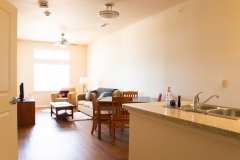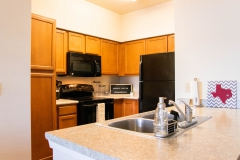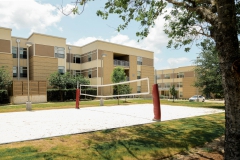
THE GARDENS APARTMENTS
Hall Style: Apartment
Room Type: Individual
Bathroom Style: Private
Gender: Single gender by apartment
The Gardens are an on-campus university apartment complex available to Graduate students, Married students, Students with dependent children, International students, U.S. military veteran students, and upper-class undergraduate students. These apartments have a variety of floor plans, ranging from one bedroom / one bath styles to two bedroom / two baths, and all units come fully furnished. Amenities include on-site laundry, walk-in closets, central heat, air conditioning, cable TV and IPTV connection, and internet. Students will also have the choice of having a premium unit, including a washer and dryer in the apartment, or a standard unit. Residents at the Gardens will also have access to a community learning center, an outdoor playground, a fitness room, as well as BBQ grills.
- Fully furnished kitchen: refrigerator, stove, oven, microwave dishwasher, garbage disposal
- Fully furnished living/dining room: dining table w/ 4 chairs, couch, living room chair, entertainment center, coffee table, end table
- Fully furnished bedroom(s)
- Shower rods are provided, but curtains/liners are not provided
- 80+ channels of digital TV & internet included
- Washers and dryers in premium apartments, on-site laundry facility for a standard apartment
- Refrigerator, Electric Stove, and Microwave in each unit
- Energy-efficient appliances
- On-site mailboxes included
- Ceiling fans in all rooms
- Accessible units available
- Walk-in closets
- Professional, on-site maintenance
- 24-hour, on-call staff
- Security Officer
- Community learning center with T.V. lounge, study space, patio seating
- Community center with meeting rooms, open access computer labs, children’s play room, and game room
- Outdoor playground and fitness circuit
- Fitness room
- BBQ grills throughout the complex
- On the A&M bus route
Hall Style: Apartment
Room Type: Individual
Bathroom Style: Private
Gender: Single gender by suite
Physical Address: Gardens Apartments Buildings F-L
302 Ball Street College Station, TX 77840
Gardens Apartments Buildings M-Q
1100 Hensel Drive College Station, TX 77840
Contact Info
Gardens Apartments Office
Location: Gardens Apartments Community Center | Map
Hours of Operation: 8:00am – 5:00pm, M – F
Phone: 979.845.2261
Email: [email protected]
*Residents may not paint or use contact paper, wallpaper, or adhesive tile to alter or make modifications to the residence hall room or apartment.
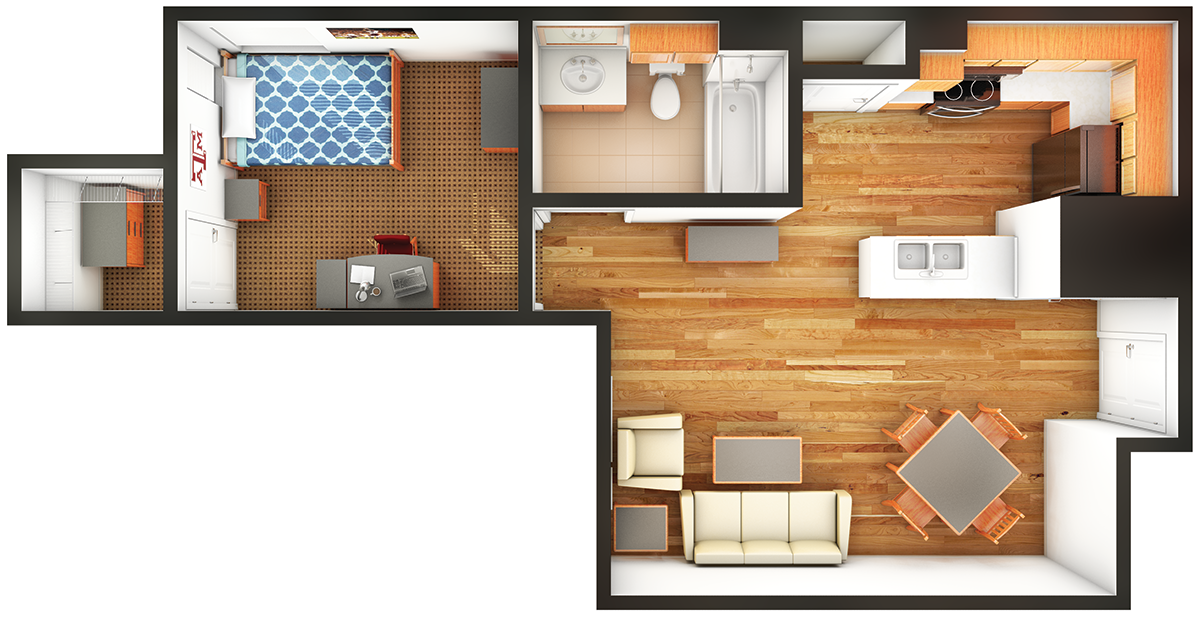
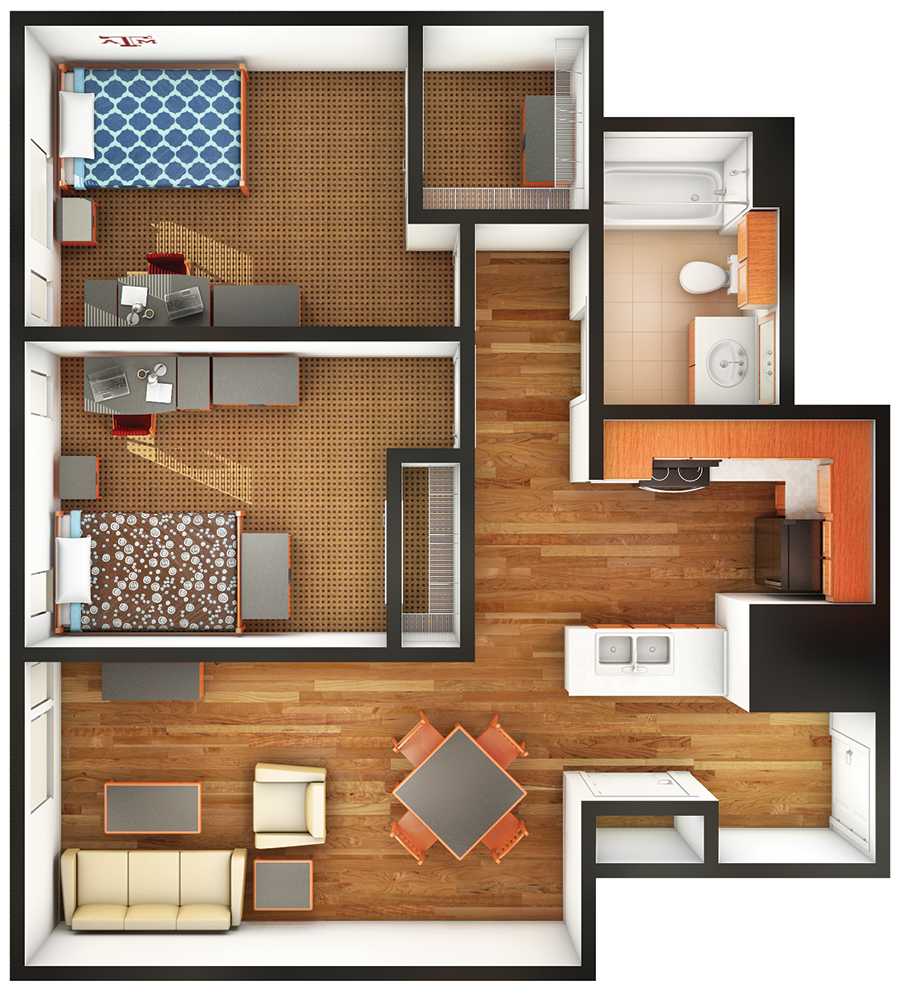
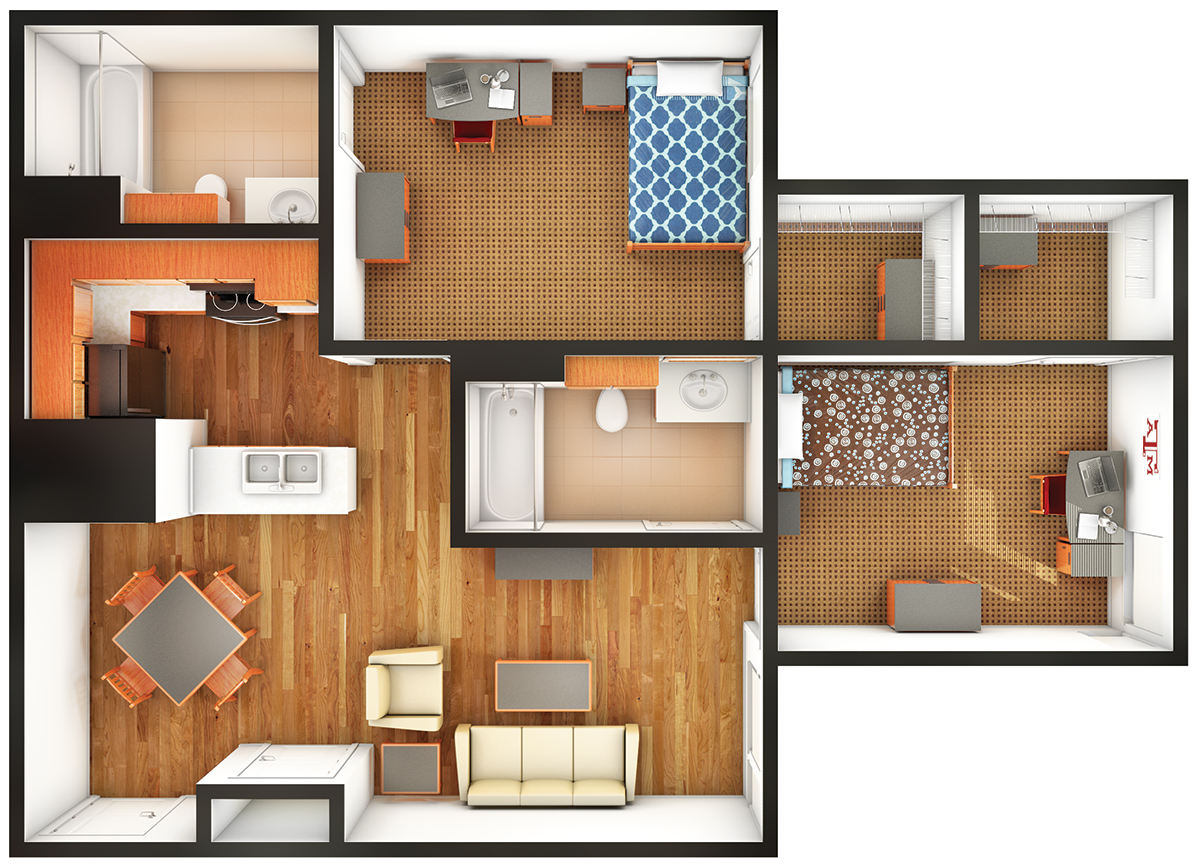
2025-26
Garden Apartment Rates for 2025-26
Prices per person per bedroom
| Unit Type | Standard Monthly Rate | Premium Monthly Rate |
|---|---|---|
| Two BR/One Bath | $878 | $988 |
| Two BR/Two Bath | $1,029 | $1,143 |
Prices for renting a total Apartment
| Unit Type | Standard Monthly Rate | Premium Monthly Rate |
|---|---|---|
| One BR/One Bath | $1,191 | $1,306 |
| Two BR/One Bath by Apt | $1,485 | $1,596 |
| Two BR/Two Bath by Apt | $1,644 | $1,758 |
Proposed rental rates for 2025-2026 are expected to increase by 5% from the rates in this table.
The following types of Texas A&M University students are eligible to live at The Gardens:
- Graduate student
- Married student
- Student with dependent child(ren)
- International student
- U.S. military veteran student
- Students who are at least 21 years old
- Students transferring into Texas A&M university from a 2- or 4-year college
- Students who have completed at least 2 semesters at Texas A&M University
Assignment priority is given to graduate, married, families, international, and veterans students when making assignments.
Rent and possible electric charges are billed on the first of each month to the student through myHousing Portal and paid monthly by debit or credit card. All Charges are to be paid by the 7th day of each month
Residents can rent by the bedroom or by the apartment.
Utilities
All utilities (internet-wired and wireless, cable tv, water trash and electric up to $125.00 per apartment/per month) at the Gardens are included in the rent. If the electric bill exceeds $125 in a month, the amount over $125 will be equally divided between contract signers and added to the monthly bill.
Residents will select either a 9 1/2-month contract or 12-month contract. The dates of the academic year contract are approximately August 15 to May 31. The dates of the 12-month contract are approximately August 15 to July 31.
NOTE: Gardens Contract Renewal for 2026/2027 will begin on December 7, 2025
A student can move in before the date the contract begins with prior approval.
Rent by bedroom – A student rents an individual bedroom. Roommates have individual liability for rent and electricity. See contract for complete details. University Apartments will assign a roommate to the second bedroom; must be the same gender. If the student brings a roommate, the roommate can be of either gender. If the roommate moves out, the remaining resident continues to pay the same rent amount. Bedroom capacity is 1 student per bedroom. NOTE: Married students or students with children cannot rent by the bedroom.
Rent by apartment – A student(s) rents the entire apartment. Roommates have joint liability for rent and electricity. See contract for complete details. Roommates are optional. Students may have roommates of either gender. If the roommate moves out, the remaining resident will pay the entire rent cost for the apartment. Bedroom capacity is 1 or 2 adult residents per bedroom. Married couples may not have a roommate.
Why I Live at the Gardens Apartments
Building Information & Furnishings
Apartments Information
The Gardens Apartments Phase I (buildings F, G, H, J, K, and L) opened in August 2010. All first-floor apartments include a washer and dryer and a patio. Apartments on the second and third floors of Phase I are standard units. Phase II (buildings M, N, P, and Q) opened in 2011. All apartments in Phase II are premium units with washers and dryers. Every building has a mixture of one bedroom/one bathroom, two bedroom/one bathroom and two bedroom/two bathroom apartments. There are accessible apartments in both phases. Each building has a Resident Advisor. The Gardens Apartments also have a live-in Graduate Assistant, and a full-time live-in Resident Manager on staff.
All Gardens Apartments are fully furnished with the following items:
Bedroom:
Mattress-full size (54”w x 75”l), bedframe is loftable
Desk/Pedestal Size (1) with chair included
Desk: 32″ W x 24″ D x 30″ H
Pedestal: 18″ W x 24″ D x 30″ H
Clearance under Desk: 28.5″ H
Dresser Size: (2) 30″ W x 24″ D x 30″ H – 3 drawers
Nightstand: (1) 20″ W x 18″ D x 25″ H – 1 drawer/2 shelves
Living Room
Sofa: 77″ L x 32″ D x 34″ H
Chair: 35″ L x 32″ D x 34″ H
Entertainment Unit: 48″ W x 18″ D x 24″ H
Coffee Table: 10” W x 42”L x 17.5”H
End Table: 26” W x 22”L x 23”H
Room Flooring
Living Room/Kitchen: Vinyl Wood Plank
Bathroom: Tile Bedroom(s): Carpet
Furniture Style: Movable
Bed Style: Jr. Loft
Bed/Mattress Size: Full 54″ W x 75″ L
Kitchen
Kitchen Table: 42″ square table with 4 chairs
Kitchen Table: 42″ square table with 4 chairs
Full size Refrigerator
Stove/Oven
Stove/Microwave
All furniture is moveable so that you can arrange your apartment to best suit your needs. Most bathrooms have a tub or shower. ADA apartments have a roll-in shower. All bathrooms have a shower curtain rod. Residents must supply the shower curtain and liner.
Ready to Apply?
Click the button below to get started


