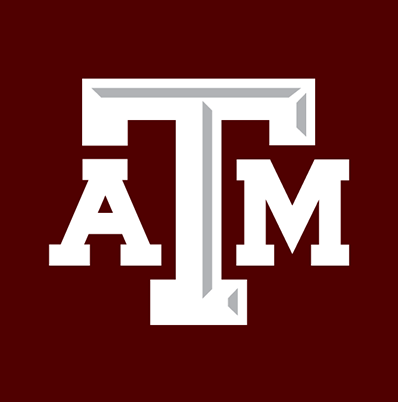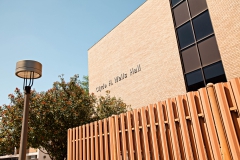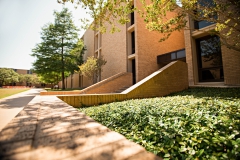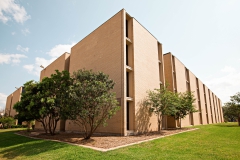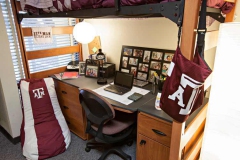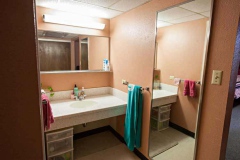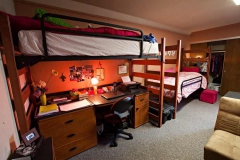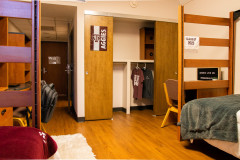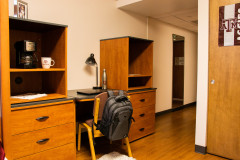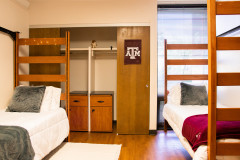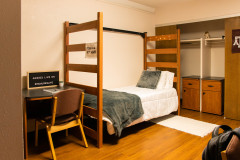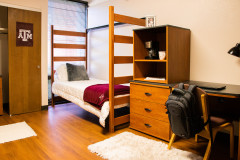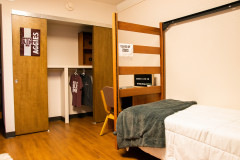
Wells Hall
Hall Style: Modular
Location: Southside
Room Type: Double
Bathroom Style: Private
Gender: Single gender by room
Wells hall is a Modular style residence hall located on the southside of campus. Wells has 120 rooms on four floors with private style bathrooms. Residents in this hall will have access to a TV lounge, water bottle refilling stations, and a study room. This hall is also home to a living learning program for residents. Being located on the southside of campus puts Wells near the southside parking garage, Commons dining hall, and the new Southside Recreation Center.
- Fully furnished rooms
- Furniture included
- Semi-private bathrooms
- Professional on-site maintenance
- 24-hour, on-call staff
- Card-controlled access
- Security officer
- 80+ channels of digital TV & internet included
- Electricity included
- Free on-site washer/dryer
- Water, sewer, recycling, & trash included
- Accessible rooms available
- Vending machines
- TV lounge
- Public hallway phones on each floor
- 24-hour group study rooms
- WiFi throughout hall
- Academic Peer Mentors
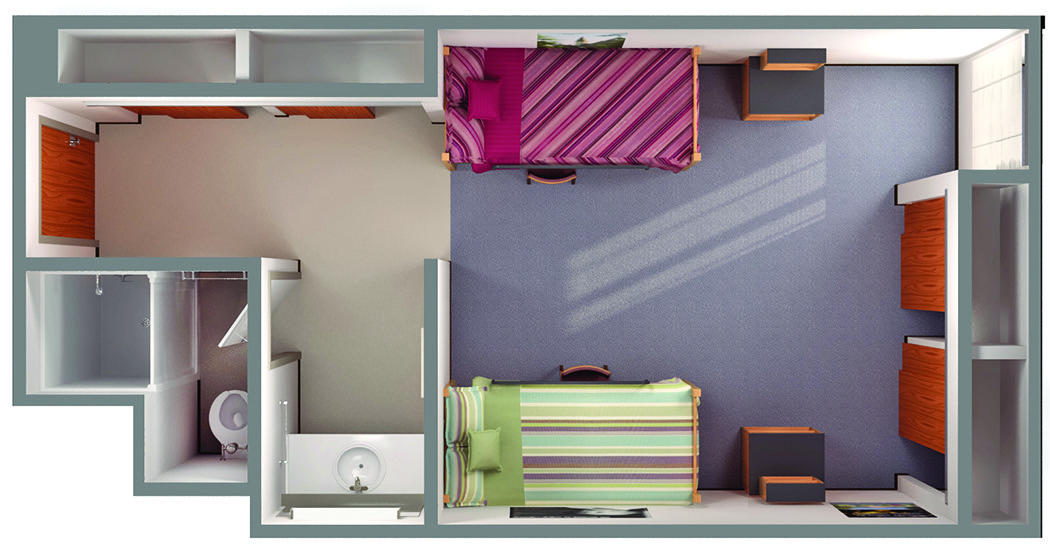
Room Flooring: Vinyl Wood Plank
Hallway Flooring: Carpet
Furniture Style: Mobile
Bed Style: Loftable
Mattress Size: 36″ x 77″
Bed Size: 36″ W x 80″ L
Desk and Pedestal Size (2) chairs included
Desk: 32″ W x 24″ D x 30″ H
Pedestal: 18″ W x 24″ D x 30″ H
Clearance under Desk: 28.5″ H
Dresser Size (2): 30″ W x 24″ D x 30″ H – 3 drawers
Bookshelves (4): (2) 24″ W x 10″ D x 30″ H – (2) 24″ W x 24″ D x 30″ H
Number of Windows & Size with blinds: 1 – 46.75″ x 99″
Room Dimensions
Living Area: 11′-10.5″ x 19′
Entry Area: 11′ x 3.5′
Ceiling Height: 8′-4″
Closet Size (4): (2) 24″ x 57.5″ x 84″ – (2) 25.5″ x 45.5″ x 99.5″
Bathroom Dimensions: 4′ x 13′
Counter Space: 24″ x 70″ w/ 1 sink – Shelf under mirror
Counter Space: 23.75″ x 46.75″
Clearance under vanity: 22″
Shower Type: Shower Enclosure w/ Shower Door
Hall Features
AC individually controlled, ice & vending machines, TV lounge, 7 washers/8 dryers (all on 1st floor), Study Room 305
Residents may not paint or use contact paper, wallpaper or adhesive tile to alter or make modifications to the residence hall room or apartment.
Physical Address:
700 Mosher Lane, College Station, TX 77840
Hall Style: Modular
Location: Southside
Room Type: Double
Bathroom Style: Private
Gender: Single gender by room
Building Abbreviation:WELL
Building Number: 290
Hall Gender: Single Gender by room
Number of Hall Staff: “4 RAs, 1 GHD”
Year Constructed: 1989
Floors: 4
Total Number of Rooms: 120
Building Capacity (not including overflow): 235
Number of Overflow Spaces: 6, Locations Study Rooms 105, 205, 405
Number of ADA Modified Rooms*: 137, 138, 139
Remote Control Doors: Exterior & Modified Rooms
*ADA Modified rooms have 4″” curbed shower floor or bathtub with shower curtain and strobe fire alarm device. Room 138 has emergency backup electric power.
- 2025: Shower replacement in all student rooms. A complete replacement of the aging fire alarm equipment. New common area lounge furniture. New blinds in room and new blinds in common areas
- 2021: Complete heating, ventilation and air-conditioning system replacement, LED lighting upgrade; Renovation of 1st floor lounge to include a community kitchen; Renovated ADA rooms to include roll-in shower, and other ADA compliant upgrades.
- 2016: Installation of vinyl wood plank flooring in all student rooms. LED lighting upgrade in hallways and commons areas. Painted walls and handrails in stairwells
Photos of ADA Modular spaces are below. For a 3D virtual tour of a Modular hall, please see our virtual tour page here.
Individual halls and rooms of this style may vary slightly.

