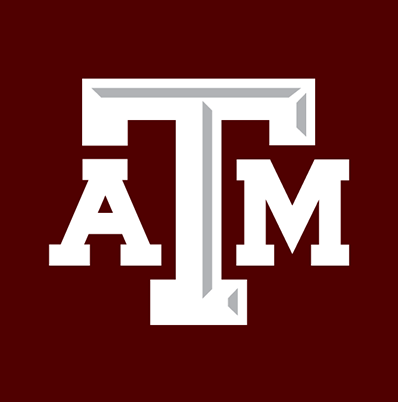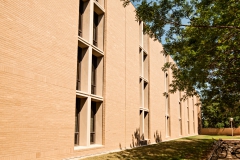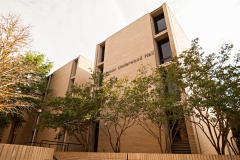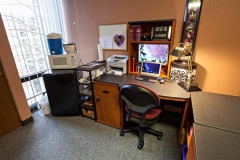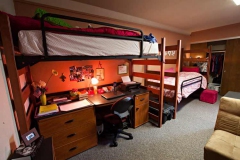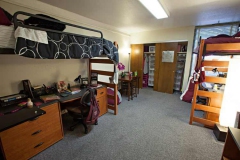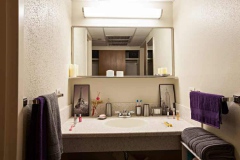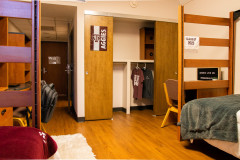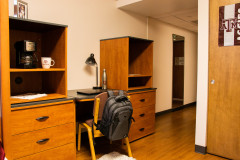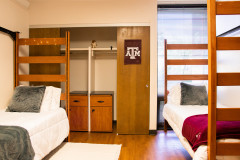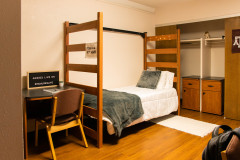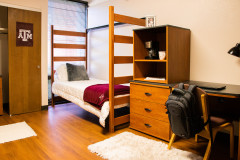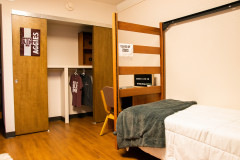
Underwood Hall
Hall Style: Modular
Location: Southside
Room Type: Double
Bathroom Style: Private
Gender: Single gender by room
Underwood hall is an all-female Modular style residence hall with a total of 152 rooms on four floors. This hall located on the southside of campus, conveniently located near the southside parking garage as well as the Commons dining hall and the new Southside Recreation Center. Underwood hall is equipped with private bathrooms, and individually controlled AC. Residence in this dorm will have access to a community kitchen, a TV lounge, water bottle refilling stations, and multiple study rooms.
- Furniture included (2 of each per double room): desk, chair, bed, dresser, bookshelf; beds are twin-size tall lofts | View room and furniture specs
- Room flooring is vinyl wood plank
- Semi-private bathrooms
- 80+ channels of digital TV & internet included
- Professional on-site maintenance
- 24-hour, on-call staff
- Card-controlled access
- Security officer
- Roommate matching available
- Electricity included
- Free on-site washer/dryer
- Wi-Fi throughout hall
- Water, sewer, recycling, & trash included
- Accessible rooms available
- Vending machines
- Designed for community
- TV lounge
- Public hallway phones on each floor
- Community kitchen(s)
- Resident Community Council
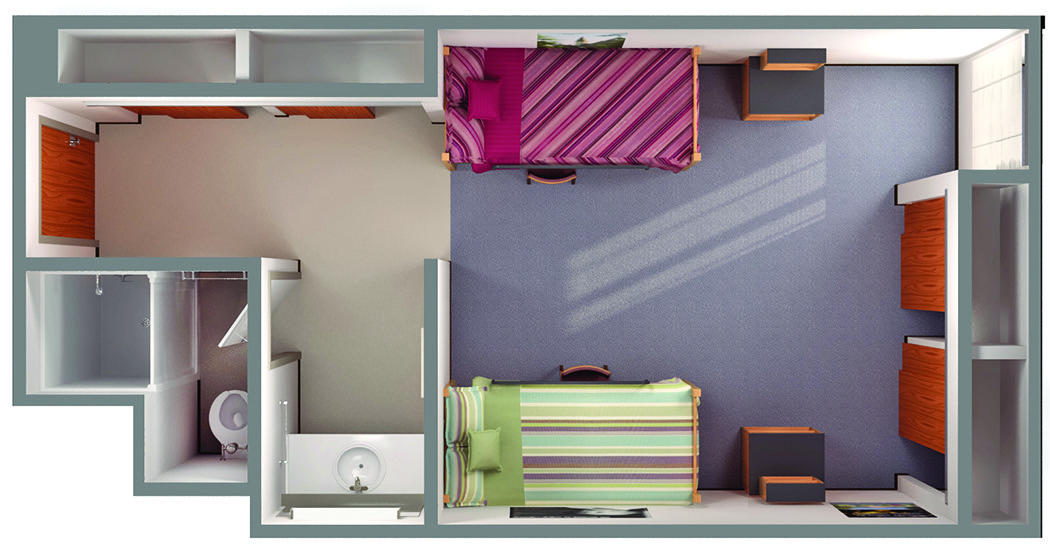
Room Flooring: Vinyl Wood Plank
Hallway Flooring: Carpet
Furniture Style: Mobile
Bed Style: Loftable
Mattress Size: 36″ x 77″
Bed Size: 36″ W x 80″ L
Desk and Pedestal Size (2) chairs included
Desk: 32″ W x 24″ D x 30″ H
Pedestal: 18″ W x 24″ D x 30″ H
Clearance under Desk: 28.5″ H
Dresser Size (2): 30″ W x 24″ D x 30″ H – 3 drawers
Bookshelves (4): (2) 24″ W x 10″ D x 30″ H – (2) 24″ W x 24″ D x 30″ H
Number of Windows & Size with blinds: 1 – 46.5″ x 99.5″
*ADA Room Dimensions are shown under Building Info Tab
Room Dimensions: 12′ x 19′ living area – 3.5′ x 11′ entry area – Odd numbered rooms – 12′ x 16′
Ceiling Height: 8′-3″
Closet Size: (2) 24″ x 59″ x 84″ – (2) 25.5″ x 45.5″ x 99.5″
Bathroom Dimensions
Toilet area: 3.5′ x 4.5′
Vanity area: 4′ x 6.5′
Counter Space: 24″ x 46.75″
Clearance under vanity: 23″
Shower Type: Shower Enclosure w/ Shower Door
Hall Features
AC individually controlled, community kitchen, vending machines, TV lounge, 5 washers/6 dryers (all on 1st floor), 3 study rooms (239, 339, 439) Residents may not paint or use contact paper, wallpaper or adhesive tile to alter or make modifications to the residence hall room or apartment.
Physical Address:
644 Mosher Lane, College Station, TX 77840
Hall Style:Modular
Location:Southside
Room Type:Double
Bathroom Style:Private
Gender:Single gender by room
Building Abbreviation: UNDE
Hall Gender: Female
Building Number: 394
Number of Hall Staff: 8 RAs, 1 GHD
Year Constructed: 1981
Floors: 4
Total Number of Rooms: 152
Building Capacity: 300
Number of Overflow Spaces: 0
Number of ADA Modified Rooms*: 110, 112, 117
Remote Control Doors: Exterior & Modified Rooms
ADA Modified rooms 110 and 112 have roll-in shower (36" x 55") with shower curtain and strobe fire alarm device.
ADA Room 117 has only the strobe fire alarm device.
Modified Room Dimensions: 12' x 15' living area - 4.5' x 14' entry area
Ceiling Height: 8'-3"
Modified Closet Size: (2) 24" x 40" w/ rods at 33" and 68.5" and shelves at 36" and 72" - (2)
25.5" x 45.5" w/ rods at 62" and shelves at 65 ¾"
Modified Bathroom Dimensions: 5.5' x 7.7' w/ toilet and grab bars and a wall hung sink
2017: Replace all student room doors. Complete interior patching and painting of student rooms and common areas, Replaced student room lighting with high efficiency lighting.
2016: Complete heating ventilation and air-conditioning system replacement. Room entry lighting upgraded to LED.
2015: Installation of vinyl wood plank flooring in student rooms.
Photos of ADA Modular spaces are below. For a 3D virtual tour of a Modular hall, please see our virtual tour page here.
Individual halls and rooms of this style may vary slightly.

