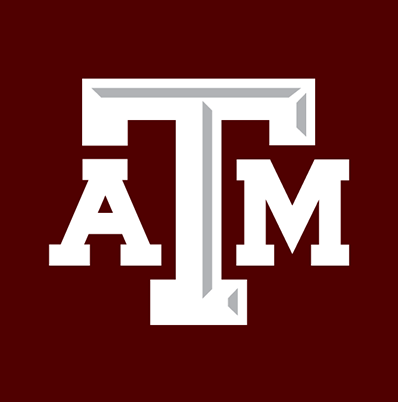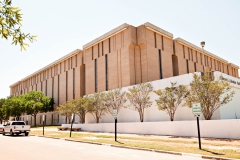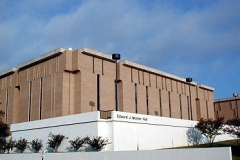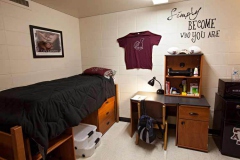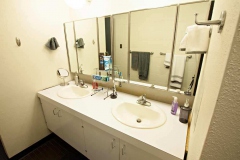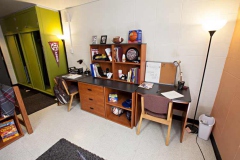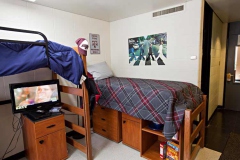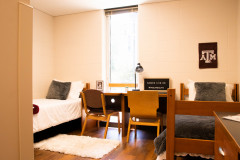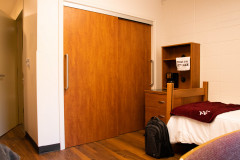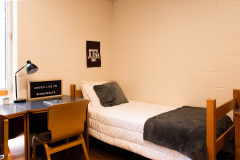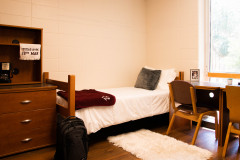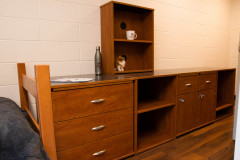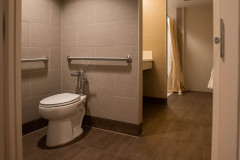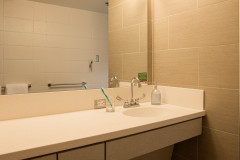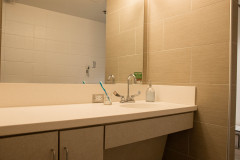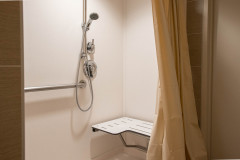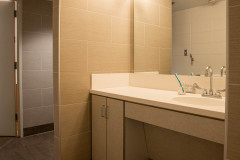
Mosher Hall
Hall Style: Commons
Location: Southside
Room Type: Double Suite
Bathroom Style: Suite
Gender: Single gender by suite
Mosher hall is a Commons style residence hall located on the southside of campus. This dorm has a total of 338 rooms on five floors. Mosher is one of four residence halls connected to The Commons, a large, modern complex with numerous study/meeting spaces, including the Community Learning Center, Game room, 24-hour Information Desk, convenience stores, mailroom, and large food court managed by Dining Services downstairs. Additional hall features include individually controlled AC units, TV lounges, community kitchens, water bottle refilling stations, and access to a courtyard with BBQ grills. This hall places residents near the new Southside Recreation Center.
- loftable twin bed, desk, chair, dresser, bookshelf, closet
- internet
- cable TV
- electricity, water, recycling & trash
- on-site washer/dryers
- lounges
- community kitchens
- individual & group study spaces
- live-in residential staff
- community events & socials
- educational programming
- accessible rooms
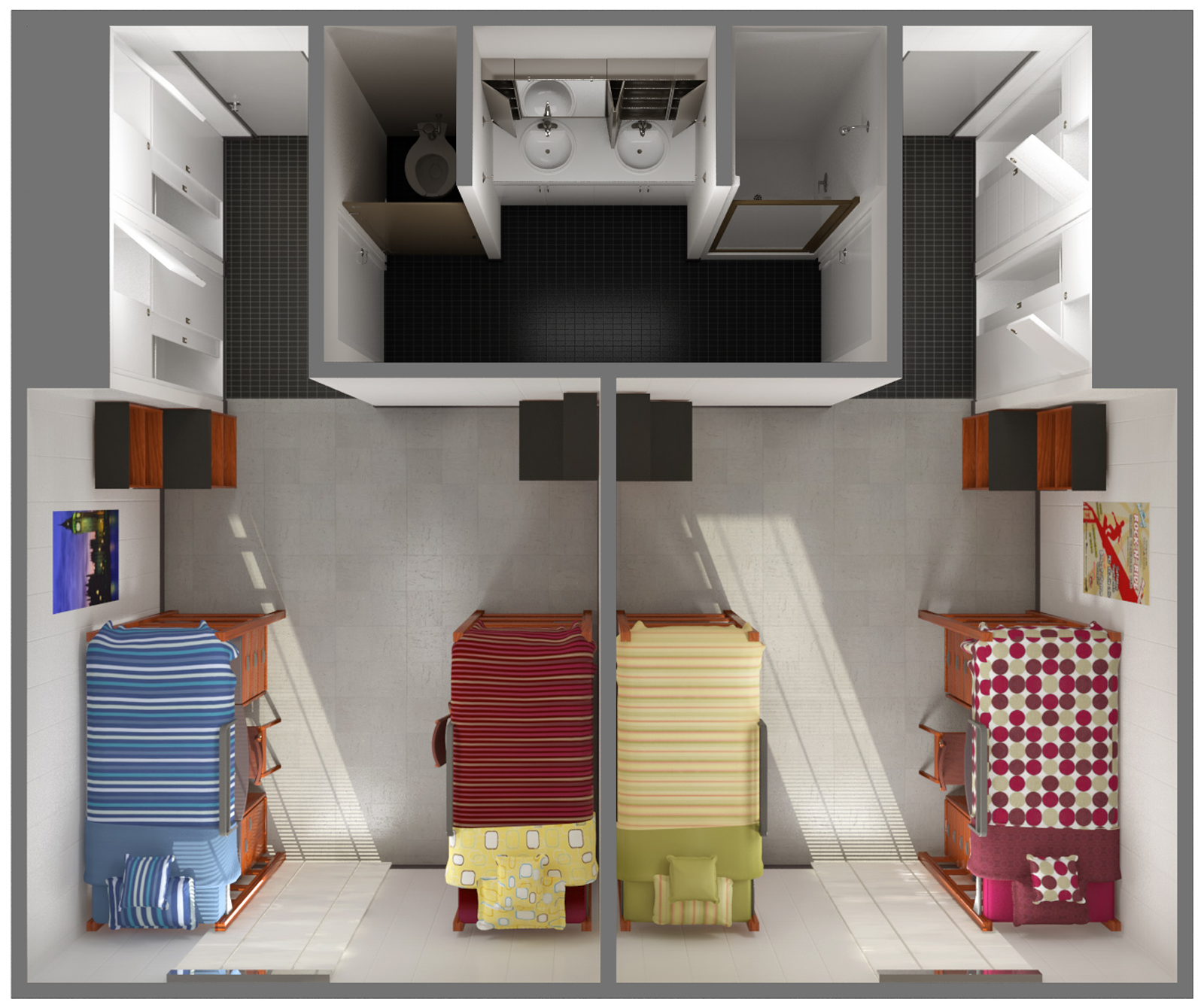
Student Room Flooring: Vinyl Wood Plank
Bathroom Flooring: Ceramic Tile
Hallway & Study Room Flooring: Carpet
Furniture Style: Mobile
Bed Style: Loftable
Mattress Size: 36" x 79" (XL)
Bed Size: 36″ W x 80″ L
Desk and Pedestal Size (2) chairs included
Desk: 32″ W x 24″ D x 30″ H
Pedestal: 18″ W x 24″ D x 30″ H
Clearance under Desk: 28.5″ H
Dresser Size (2): 30″ W x 24″ D x 30″ H – 3 drawers
Bookshelves (4): (2) 24″ W x 10″ D x 30″ H – (2) 24″ W x 24″ D x 30″ H
Number of Windows & Size with blinds: Ground, 1st, 2nd, 3rd floors (1) 30.5″ x 94″ and 4th floor (2) 18.5″ x 94″
Room Dimensions: 12.5′ x 12.5′, 4′ x 8′ entry area
Ceiling Height: 8′-2″
Closet Size (2) : 47″ x 23″
Bathroom Dimensions: 4′ x 13′
Counter Space: 24″ x 70″ w/ 2 sinks
Cabinets under sinks
Shower Type: 1st Floor – Shower Enclosure w/ Shower Curtain, Basement, 2nd, 3rd, 4th Floors – Shower Enclosure w/ Shower Door
Hall Features
AC individually controlled, community kitchen 1st/3rd Fl, 2 TV lounges per fl, 13 study rooms, vending machine on 1st flr., 4 washers/dryers per fl, inner courtyard w/ tables & BBQ grills.
Residents may not paint or use contact paper, wallpaper or adhesive tile to alter or make modifications to the residence hall room or apartment.
Physical Address:
725 Mosher Lane, College Station, TX 77840
Mailing/Shipping Addresses
Building Abbreviation: MOSH
Building Number: 433
Hall Style: Commons
Location: Southside
Room Type: Double
Bathroom Style: Suite
Gender: Single gender by suite
Year Constructed: 1975
Floors: 5
Total Number of Rooms: 338
Building Capacity: 660
ADA Modified Rooms: (117/119, 160/162) have automatic door openers, the bathroom is accessible and has roll-in shower w/shower curtain, 162 only has doorbell with room annunciation system and audio/visual signal fire alarm; (138/140, 189/191, 193/195) have automatic door openers, the bathroom is accessible and has transfer shower w/shower curtain, (189/191) only have emergency backup electrical power and 189 only has doorbell with room annunciation system and audio/visual signal fire alarm device; (309, 335, 362, 389, 409, 435, 462 & 489) have doorbell with room annunciation system and audio/visual signal fire alarm device
2019: Exterior building restoration, replaced doors to the courtyard, renovated/added community kitchens (lower,1st & 3rd fl), renovated community bathrooms, common areas, stairwells, and study rooms on all levels, student rooms/bathrooms renovated (lower, 2nd fl) including renovations for additional ADA accessible rooms.
2018: Student rooms/bathrooms renovated (3rd & 4th fl).
2017: Complete heating, ventilaiton and air-conditioning system replacement, LED lighting upgrade.
2016: Renovated finishes in all 1st floor student rooms and bathrooms.
2015: Renovated TV/Study Lounge, Renovated four rooms/two bathrooms for TAS/ADA accessibility.
2023: Installed new beds
Photos of ADA Commons spaces are below. For a 3D virtual tour of a Commons hall, please see our virtual tour page here.
Individual halls and rooms of this style may vary slightly.

