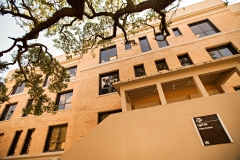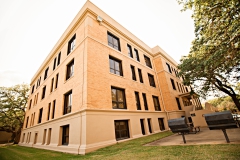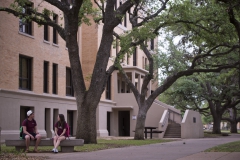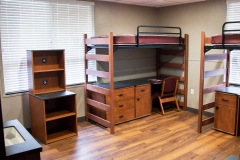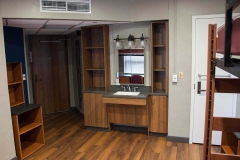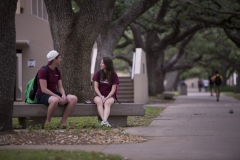
About Legett Hall
Hall Style: Corridor
Location: Northside
Room Type: Single, Double
Bathroom Style: Community
Gender: Single gender by suite
Legett hall is a Corridor style residence hall on the northside of campus. This all-female hall has 91 rooms on four floors and community bathrooms. Some features of this residence hall include a TV lounge, a community kitchen, washers/dryers on every floor, water bottle refilling stations, and study rooms. Additionally, this hall has the option for single or double rooms. Legett is conveniently located near the Northside garage, the Hullabaloo Starbucks, and Sbisa dining hall.
- Fully furnished rooms
- Furniture included (2 of each per double room): desk, chair, bed, dresser, bookshelf; beds are
- Community bathrooms some rooms have private bathrooms as well.
- Room flooring is vinyl plank
- Professional on-site maintenance
- 24-hour, on-call staff
- 80+ channels of digital TV & internet included
- Electricity included
- Free on-site washer/dryer
- Water, sewer, recycling, & trash included
- Accessible rooms available
- Vending machines
- TV lounge
- Community events and socials
- Card-controlled access
- Security officer
- Roommate matching available
- Bike racks nearby
- Easy access to the Northside Community Learning Center and dining
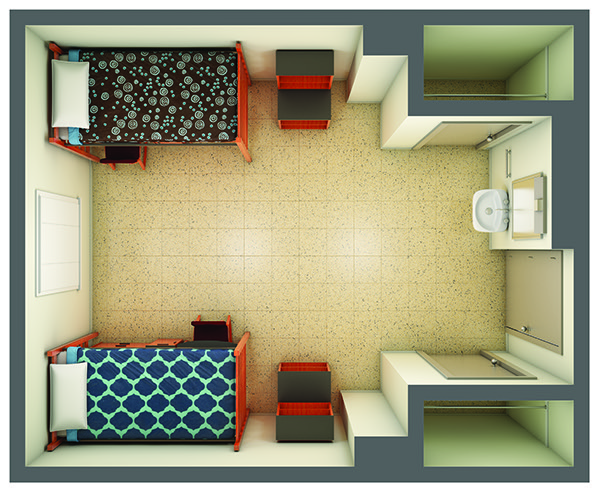
Mattress Size: 36″ x 77″
Bed Size: 36″ W x 80″ L
Desk and Pedestal Size (2)*** chairs included: Desk: 32″ W x 24″ D x 30″ H
Pedestal: 18″ W x 24″ D x 30″ H
Clearance under Desk: 28.5″ H
Dresser Size (2)***: 30″ W x 24″ D x 30″ H – 3 Drawers
Bookshelves (4)***: (2) 24″ W x 10″ D x 30″ H – (2) 24″ W x 24″ D x 30″ H
***Inner Rooms are single rooms-1 set of furniture
Sink/Vanity (1): 30″ W x 22″ D x 34″ H
Built-In Shelving Unit (2)***: 18″ W x 16″ D x 52″ H open w/ 2 fixed shelves
on top of 18″ W x 16″ D x 34″ H w/ door & 1 fixed shelf
Ceiling Height: 8′-4″
Room Number: ***016, 018, 122, 124, 206, 222, 224, 306, 322, 324
Room Type: 1 Person per room Inner ***
Room Dimension: 13.5′ x 15′
Closet Size (2): 53″ x 21″
Number of Windows & Size: none
Room Number: 017, 107, 123, 207, 223, 307, 323
Room Type: Midend
Room Dimension: 14′ x 14′
Closet Size (2): 53″ x 21″
Number of Windows & Size: 1 – 72″ x 72″ (lower level – 72′ x 54′)
Room Number: 015, 019, 105, 109, 121, 125, 205, 209, 221, 225, 305, 309, 321, 325
Room Type: End by Corner
Room Dimension: 015 & 019 – 13.5′ x 14.5′ – 14′ x 14.5′
Closet Size (2): 53″ x 21″
Number of Windows & Size: 2 – 31″ x 72″ (lower level – 31 x 54′)
Room Number: 014, 020, 004, 104, 110, 120, 126, 204, 210, 220, 226, 304, 310, 320, 326
Room Type: Corner
Room Dimension: 14′ x 16′
Closet size (2): 53″ x 21″
Number of Windows and Size: 2 – 72″ x 72″ (lower level – 72″ x 54″)
Room Number:012, 021, 005, 119, 103, 127, 111, 219, 203, 227, 211, 319, 303, 327, 311
Room Type: Side by Corner
Room Dimension: 13′ x 16′ (odd shape)
Closet size (2): 53″ x 21″
Number of Windows and Size: 2 – 31″ x 72″ – (lower level – 31″ x 54″)
Room Number: 011, 022, 002, 006, 102, 118, 112, 228, 202, 218, 212, 328, 302, 318, 312
Room type: 2nd Side
Room Dimension: 13.5′ x 16′
Closet size (2): 53″ x 21″
Number of Windows and Size: 1 – 72″ x 72″ (lower level – 72″ x 54″)
Room Number: 010, 023, 001, 007, 101, 117, 114, 229, 201, 217, 214, 301, 314, 317, 329
Room Type: Midside
Room Dimension: 19′ x 12′-8″ plus 3′-4″ x 4′-8″ nook in corner
Closet size (2): 53″ x 21″
Number of Windows and Size: 2 – 64″ x 72″ (lower level – 64″ x 54″) – 18.5″ x 40″
Per person/per semester
| Room | Rates |
|---|---|
| Double Room | $3,063 |
| Single Room | $4,356 |
Visit our rates page to learn more.
Physical Address:
422 Ross Street, College Station, TX 77840
Hall Style: Corridor
Location: Northside
Room Type: Single, Double
Bathroom Style: Comunity
Gender: Female
Building Abbreviation: LEGE
Building Number: 419
Year Constructed: 1911
Floors: 4
Total Number of Rooms: 91
Building Capacity: 155 (not including overflow)
ADA Modified Rooms: 4 – 001* 007* 010* 004**
Remote Control Doors: Exterior & Modified Rooms
*ADA Modified Rm 001, 007, 010 have automatic door opener with remote control and doorbell with room annunciation system with audo/visual signal fire alarm device
**ADA Modified Rm 004 has automatic door opener with remote control.
Legett Hall is named after K.K. Legett & was constructed in 1911 and is the oldest residence hall on campus. Judge Legett was from Abilene, Texas, and a self educated man.
In 1907, he was elected president of the Board of Directors & re-elected & served until January 1911. In 1908, he wrote a letter to the Governor stating “This is the only institution in the civilized world where a number of its students are forced to live in tents.”
In 1910, after Legett had left the Board, the Directors authorized construction of a new dormitory bearing his name. Judge Legett is best known as a man whose energies and talents helped turn a wilderness into a habitable and productive country.
2018: Renovated all finishes of student rooms including replacement of room doors, lockset hardware and room signage
2017: Renovated community bathrooms and added private ADA accessible bathroom on each floor. Renovated and added additional ADA accessible rooms. Renovated/relocated main study lounge, TV lounge, community kitchen and hall office for accessibility
2016: Complete heating, ventilation and air-conditioning system replacement. LED lighting upgrade.


