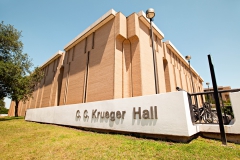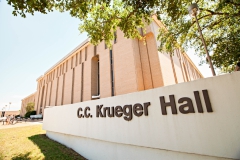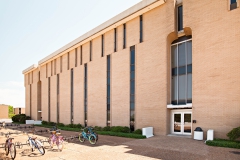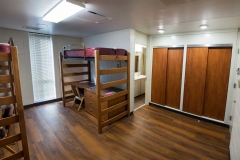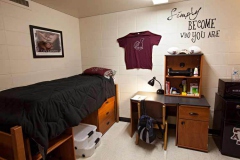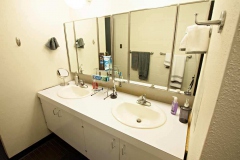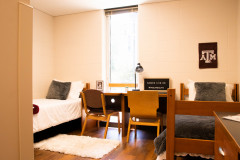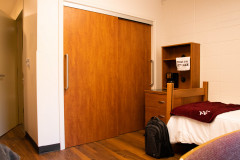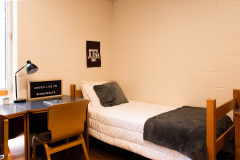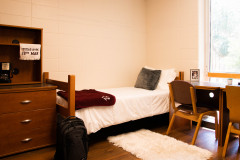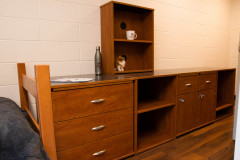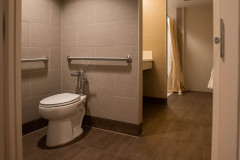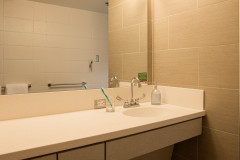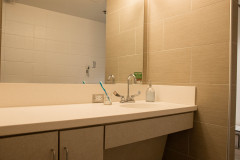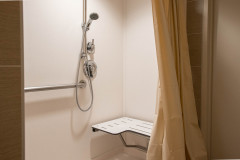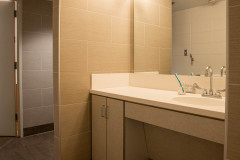
Krueger Hall
Hall Style: Commons
Location: Southside
Room Type: Double Suite
Bathroom Style: Suite
Gender: Single gender by suite
Krueger hall is a Commons style residence hall located on the southside of campus, containing 238 rooms spread out on four floors. Krueger is one of four residence halls connected to The Commons, a large, modern complex with numerous study/meeting spaces including the Community Learning Center, Game room, 24-hour Information Desk, convenience stores, mailroom, water bottle refilling stations, and large food court managed by Dining Services downstairs.
- loftable twin bed, desk, chair, dresser, bookshelf, closet
- internet
- cable TV
- electricity, water, recycling & trash
- on-site washer/dryers
- lounges
- community kitchens
- individual & group study spaces
- live-in residential staff
- community events & socials
- educational programming
- accessible rooms
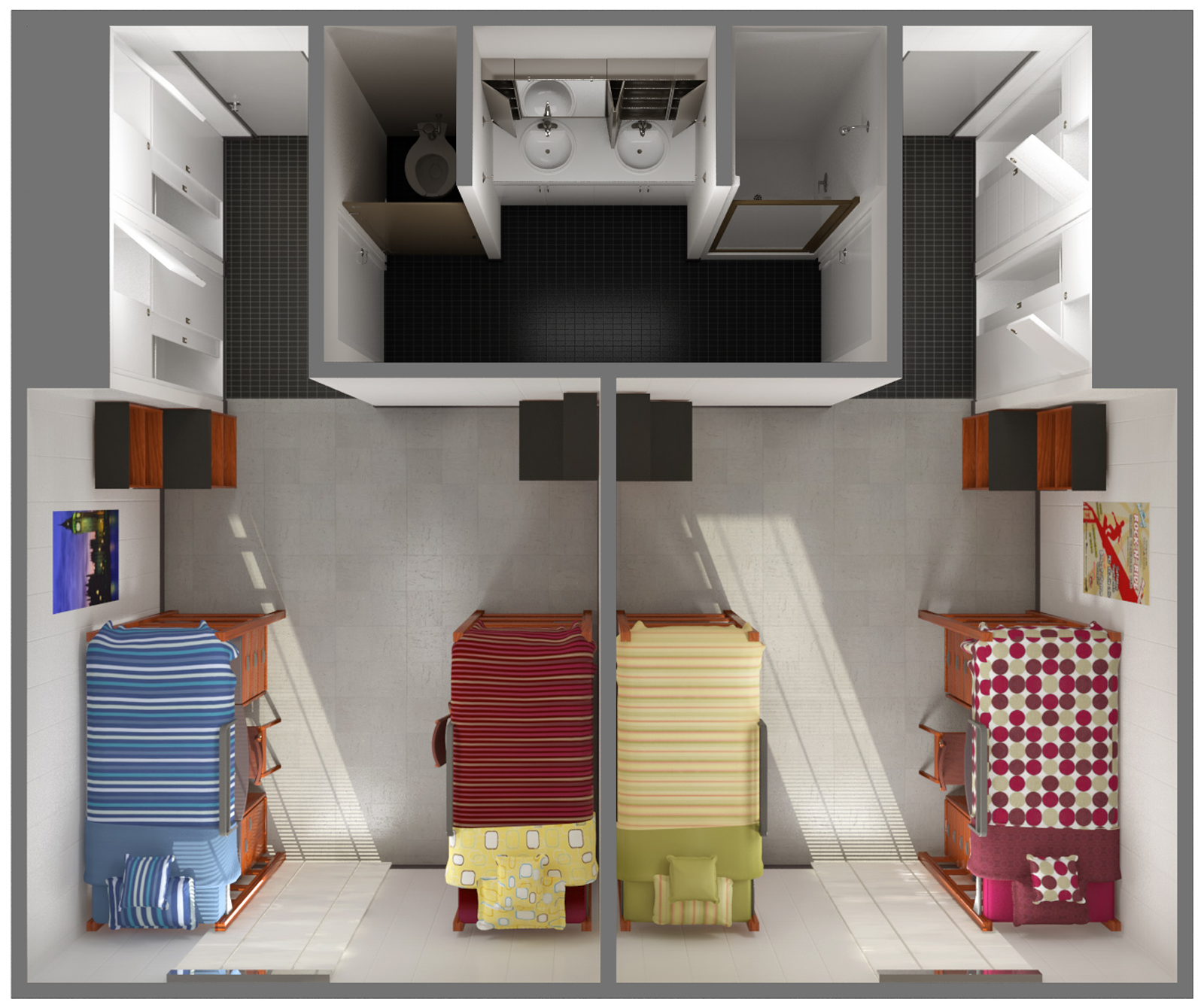
Mattress Size: 36" x 79" (XL)
Bed Size: 36″ W x 80″ L
Desk and Pedestal Size (2) chairs included
Desk: 32″ W x 24″ D x 30″ H
Pedestal: 18″ W x 24″ D x 30″ H
Clearance under Desk: 28.5″ H”
Dresser Size (2): 30″ W x 24″ D x 30″ H – 3 drawers
Bookshelves (4): two – 24″ W x 10″ D x 30″ H, two – 24″ W x 24″ D x 30″ H
Number of Windows & Size with blinds: 1st, 2nd, 3rd floors (1) 24″ x 94″ & 4th floor (2) 19″ x 94″
Room Dimensions: 11'x17'
Ceiling Height: 8′-2″
(2) Closet Size: 47″ x 23″
Bathroom Dimensions: 5'7 x 9'6"
Counter Space: 21" x 57"
Clearance under vanity: 23.25'
Shower Type: Shower Enclosure w/ Shower Curtain
Physical Address:722 Lubbock Street, College Station, TX 77840
Mailing/Shipping Addresses
Building Abbreviation: KRUE
Building Number: 441
Hall Style: Commons
Location: Southside
Room Type: Double
Bathroom Style: Suite
Gender: Single gender by suite
Year Constructed: 1972
Floors: 4
Total Number of Rooms: 238
Building Capacity: 460
ADA Modified Rooms: (117/119, 160/162) have automatic door openers, the bathroom is accessible and has roll-in shower w/shower curtain, 162 only has doorbell with room annunciation system and audio/visual signal fire alarm; (138/140, 189/191, 193/195) have automatic door openers, the bathroom is accessible and has transfer shower w/shower curtain, (189/191) only have emergency backup electrical power and 189 only has doorbell with room annunciation system and audio/visual signal fire alarm device; (309, 335, 362, 389, 409, 435, 462 & 489) has doorbell with room annunciation system and audio/visual signal fire alarm device
Krueger Hall is named after Carl C. “Polly” Krueger ’12 and was constructed in 1972. He served as president of the Association of Former Students, a six year term on the university’s Board of Directors, and was a recipient of the Distinguished Alumni Award.
Mr. Krueger was a native of San Antonio, and served as the leader of the Ross Volunteers. He also won the gold medal as the best drilled freshman & sophomore.
2019: Exterior building restoration
2018: Renovated interior finishes in student rooms, bathrooms, common areas, study rooms & stairwells on 1st & 2nd floors, renovated and added ADA accessible rooms. 2017: Renovated interior finishes in student rooms, bathrooms, common areas, study rooms & stairwells on the 3rd & 4th floors. Added 3rd-floor community kitchen/study room. Renovated study rooms and RA rooms on the 1st and 2nd floors.
2016: Replaced fire sprinkler system
2015: Complete heating, ventilation, and air-conditioning system replacement. LED lighting upgrade.
2023: Installed new beds
2024: A new fire alarm system in Krueger hall.
Photos of ADA Commons spaces are below. For a 3D virtual tour of a Commons hall, please see our virtual tour page here.
Individual halls and rooms of this style may vary slightly.


