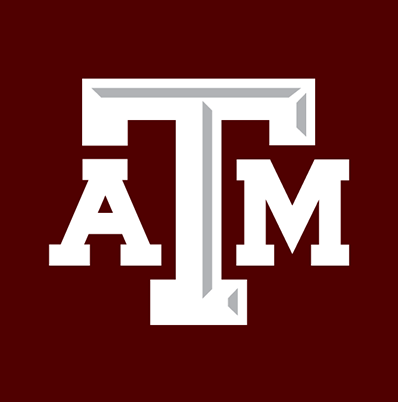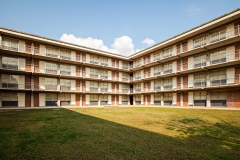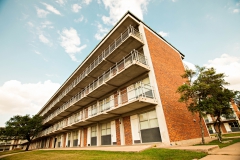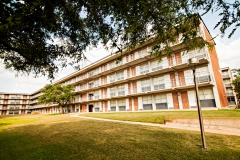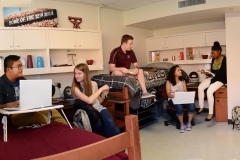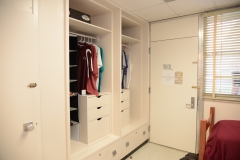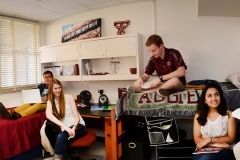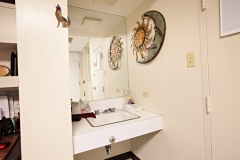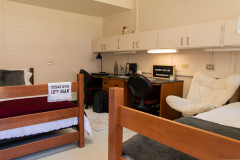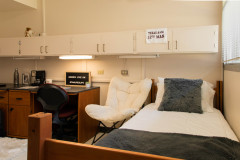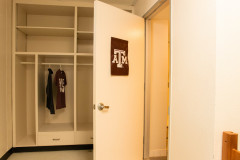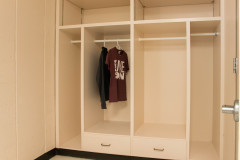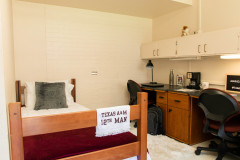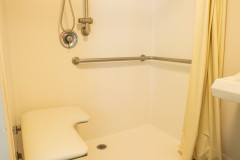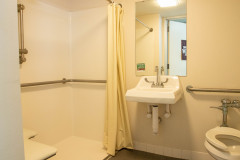
Keathley Hall
Hall Style: Balcony
Location: Northside
Room Type: Double/Single
Bathroom Style: Suite
Gender: Single gender by suite
Keathley hall is a Balcony style residence hall that is conveniently located on the northside of campus near the Northside garage, the Hullabaloo Starbucks, and Sbisa dining hall. This hall has a total of 131 rooms on four floors, as well as suite style bathrooms, a community kitchen on the first floor, water bottle refilling stations, and a TV lounge. Recent renovations include brand new sinks, countertops, and window blinds in all student rooms.
- Fully furnished rooms
- Furniture included (2 of each per double room): desk, chair, bed, dresser, bookshelf; beds are | View room and furniture specs
- Professional on-site maintenance
- 24-hour, on-call staff
- Card-controlled access
- Security officer
- Roommate matching available
- Bike racks nearby
- Academically-oriented environment
- Double Rooms/Single Rooms
- Convenient location
- Walk or bike to class
- Near parking lot 30 and accessible to the Northside Garage
- Easy access to Northside Community Learning Center and dining at Sbisa
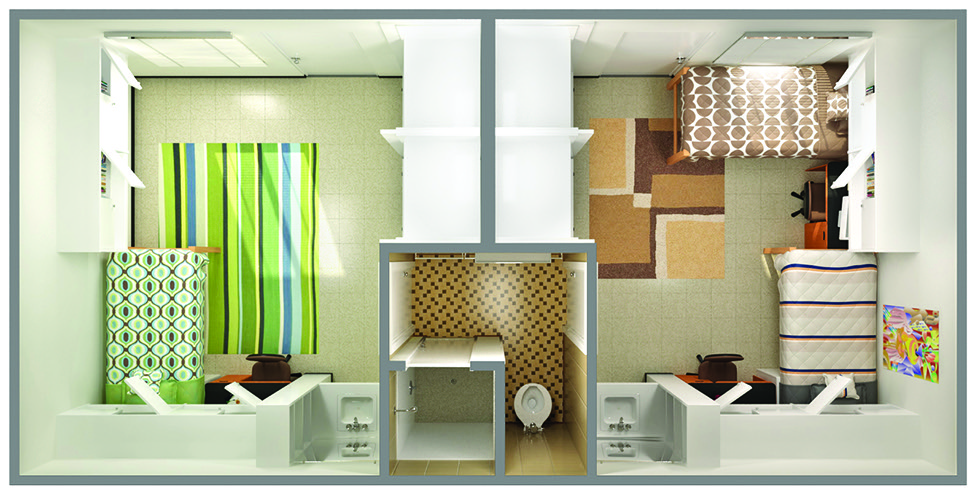
Mattress Size: 36″ x 77″
Bed Size: 36″ W x 80″ L
Desk Size (2) with attached Pedestal & chairs included
Desk: 32″ W x 24″ D x 30″ H
Pedestal: 18″ W x 24″ D x 30″ H
Clearance under Desk: 28.5″ H
Wall Hung Bookshelves/Cabinets: 84″ x 10.5″ x 11.25″ – (2) 42″ x 10.5″ storage cabinets
Closet Size (2): 36″ x 34.25″ x 65.5″ – 36″ x 34.25″ x 12″ storage above closet
Three Drawers below closet: 27.75″ x 18.25″ x 5.75″ (2) 27.75″ x 18.25″ x 11.75″ (1)
Number of Windows & Size with blinds: 2 – 39.5″ x 53.5″
Room Dimensions: 11′ x 14′
Ceiling Height: 8′-4″
Bathroom Dimensions: 6.25′ x 6.25′
Shower Type: Shower Enclosure w/ Shower Curtain
Sink in each room with counter space: 37″ x 25″
Clearance under vanity: 26.5″ – Four 25″ x 11″ shelves adjacent to sink area
Per person/per semester
| Room | Rates |
|---|---|
| Double Room | $3,005 |
| Single Room | $4,273 |
Visit our rates page to learn more.
Physical Address:
214 University Drive, College Station, TX 77840
Mailing/Shipping Addresses
Building Abbreviation: KEAT
Building Number: 428
Hall Style: Balcony
Location: Northside
Room Type: Individual
Bathroom Style: Suite
Gender: Single gender by suite
Year Constructed: 1964
Floors: 4
Total Number of Rooms: 131
Building Capacity: 245
ADA Modified Rooms: 2 – 131,132
Remote Control Doors: Rm 132 (Rm 131 with key fob from NAO)
*ADA Modified rooms have roll in showers with shower curtain. Room 132 has strobe fire alarm device.
- 2025: Replaced vertical plumbing stacks/risers in 5 of 9 plumbing stacks in building. Upgrades to restrooms in all 5 impacted stacks. New carpet, paint, flooring, lighting
- 2024: New flooring on all floors.
- 2023: replaced the doors
- 2019: New solid surface sinks and countertops, mirrors and window blinds in all student rooms.
Photos of ADA Balcony spaces are below. For a 3D virtual tour of a Balcony hall, please see our virtual tour page here.
Individual halls and rooms of this style may vary slightly.

