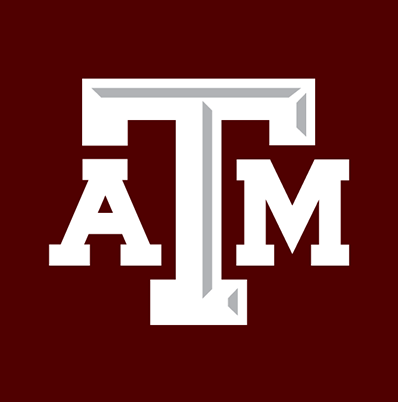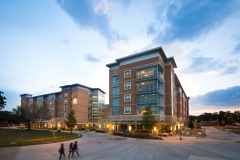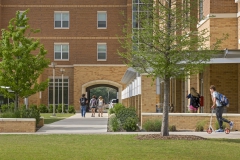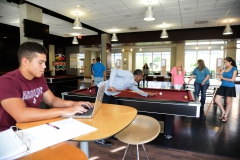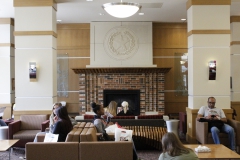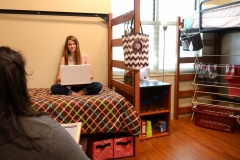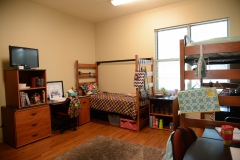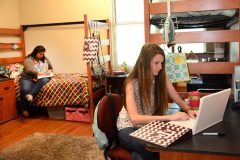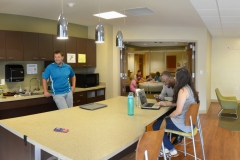
Hullabaloo Hall
Hall Style: Hullabaloo
Location: Northside
Room Type: Single, Double, Suite
Bathroom Style: Private, Semi-Private, Suite
Gender: Single gender by suite
Hullabaloo is a northside residence hall that gives students the choice of living in a double, double suite, single, or single suite room, all with suite style bathrooms. This hall has a 24-hour Front Desk, a convenience store, and a Starbucks. Hullaballoo also has gaming and media rooms, reservable multipurpose rooms, water bottle refilling stations, community living rooms, and community kitchens. Residents of this hall will have access to an inner courtyard with BBQ grills for all their outdoor needs.
- Fully furnished rooms: desk, chair, bed, dresser, bookshelf (2 of each per double room; 1 of each per singleroom)
- Semi-Private Bathrooms: cleaned by custodial staff once/week.
- Professional, on-site maintenance
- 24-hour, on-call staff
- Card-controlled access
- Security officer
- Roommate matching available
- Bike racks nearby
- Free on-site washer/dryer
- Accessible rooms available
- Vending machines
- Single & Double Rooms/Single & Double Suites
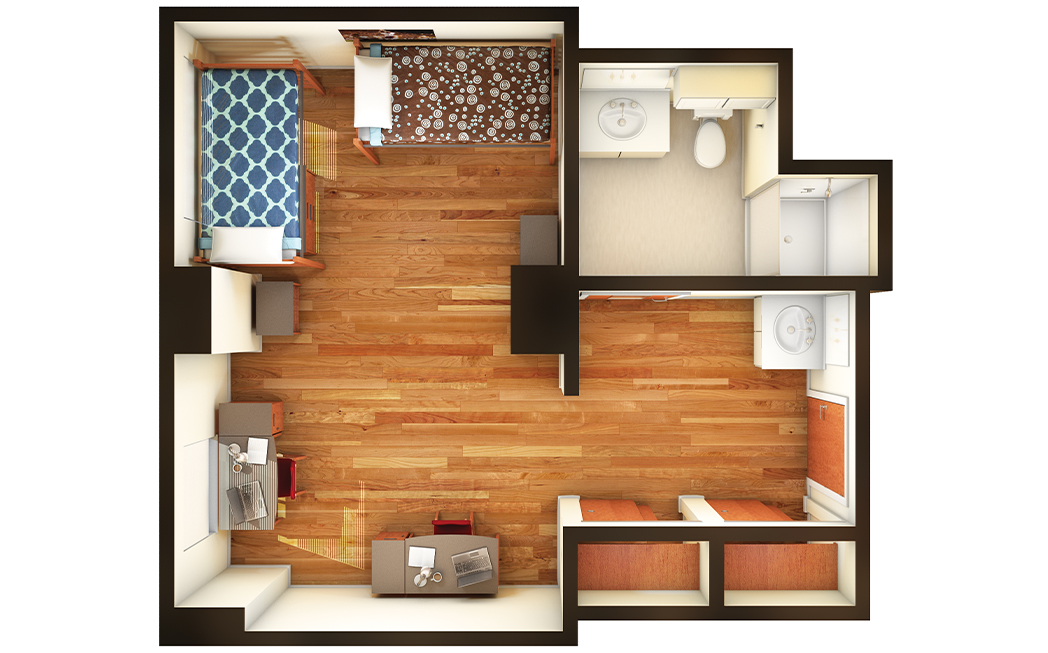
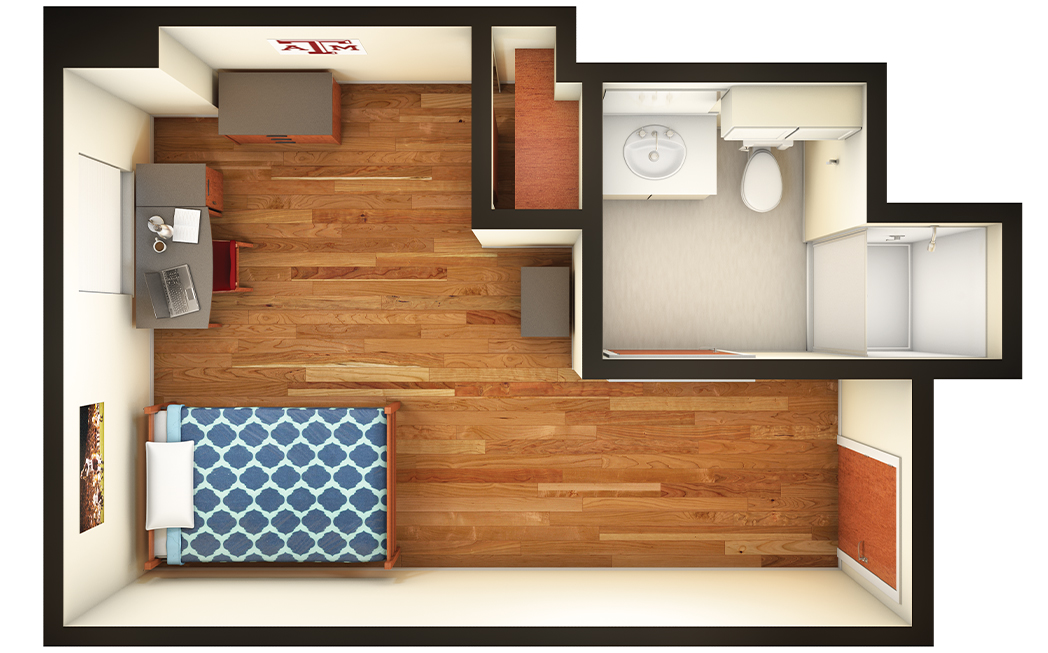
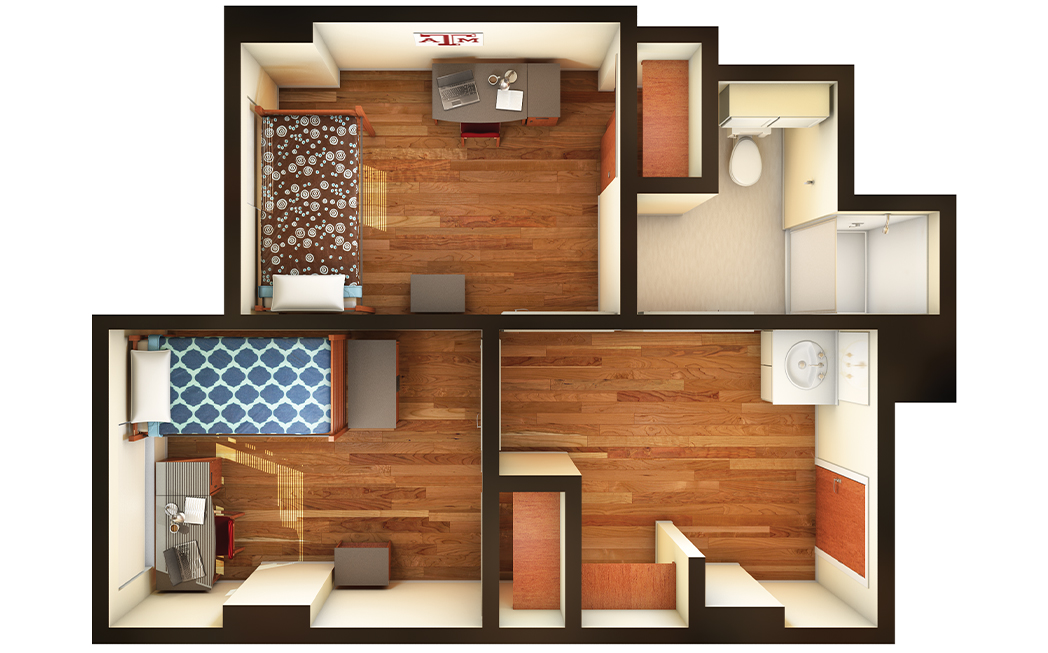
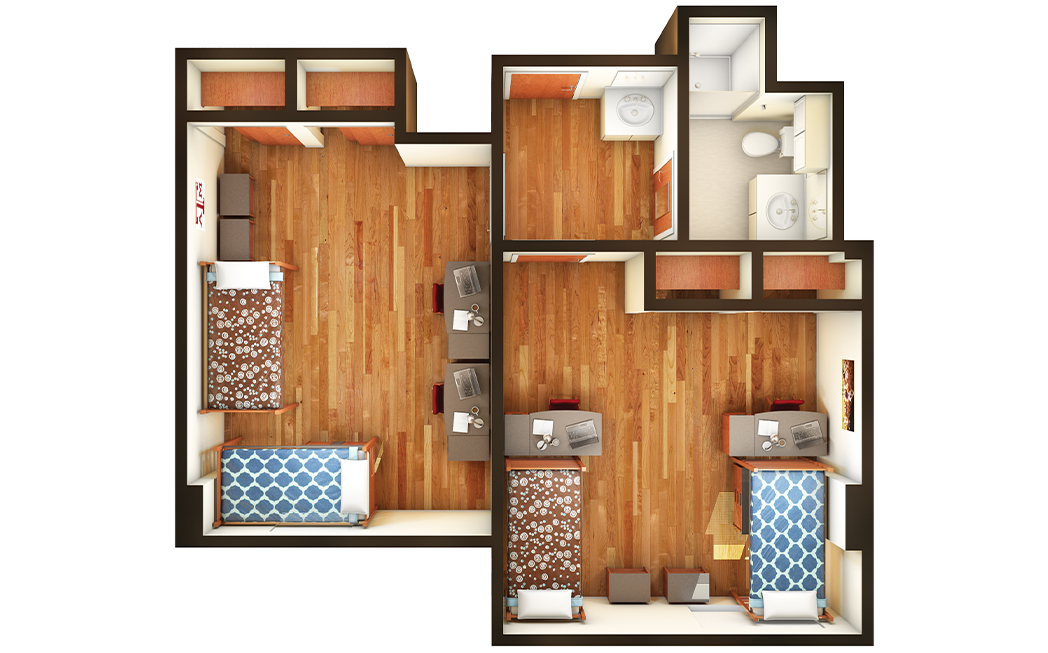
1 Person Room (1bedroom/1bath)
Bed
Mattress Size: 54" W x 80" L (Full)
Bed size: 56" W x 81" L
Furniture
Desk: 32" W x 24" D x 30" H (Clearance: 28.5” H)
Chair: 20"W x 23"D x 32.5"H (armless w/ casters)
Pedestal: 18" W x 24" D x 30" H
Dresser Size: 30" W x 24" D x 30" H - 3 drawers
Bookcase: 24" W x 24" D x 30" H
Dimensions
Room Dimensions: 9' x 11'
Entry Area: 7’x5’
Ceiling Height: 10’ – 6’’
Closet Size: 4’ x 2’ with Two Upper Shelves
Windows (with blinds) – Varies by Floor, Location, and Room
Window height from floor: 8’ – 8”
Bathroom Dimensions: 7' x 7'
Shower Type: Shower enclosure w/ Shower door
Counter Space: 30" x 24"
Clearance Under Vanity: 2'6" W x 24" D x 30" H
2 Person Room (1bedroom/1bath)
Beds
Mattress Size: 36" W x 77" L (Twin)
Bed size: 38" W x 86" L
Furniture
Desk: 32" W x 24" D x 30" H (Clearance: 28.5” H)
Chair: 20"W x 23"D x 32.5"H (armless w/ casters)
Pedestal: 18" W x 24" D x 30" H
Dresser Size: 30" W x 24" D x 30" H - 3 drawers
Bookcase: 24" W x 24" D x 30" H
Dimensions
Room Dimensions: 12' x 18'
Entry Area: 8' x 7'
Ceiling Height: 10’ – 6’’
Closet Size: 4’ x 2’ with Two Upper Shelves
Windows (with blinds) – Varies by Floor, Location, and Room
Window height from floor: 8’ – 8”
Bathroom Dimensions: 6' x 6'
Shower Type: Shower enclosure w/ Shower door
Counter Space: 30" x 24"
Clearance Under Vanity: 2'6" W x 24" D x 30" H
2 Per Suite (2bedrooms/1bath)
Beds
Mattress Size: 36" W x 77" L (Twin)
Bed size: 38" W x 86" L
Furniture
Desk: 32" W x 24" D x 30" H (Clearance: 28.5” H)
Chair: 20"W x 23"D x 32.5"H (armless w/ casters)
Pedestal: 18" W x 24" D x 30" H
Dresser Size: 30" W x 24" D x 30" H - 3 drawers
Bookcase: 24" W x 24" D x 30" H
Dimensions
Room Dimensions: 9’ x 11’
Entry Area: 11’ x 9’
Ceiling Height: 10’ – 6’’
Closet Size (2): 4’ x 2’ with Two Upper Shelves
Windows (with blinds) – Varies by Floor, Location, and Room
Window height from floor: 8’ – 8”
Bathroom Dimensions: 7' x 7'
Shower Type: Shower enclosure w/ Shower door
Counter Space: 30" x 24"
Clearance Under Vanity: 2'6" W x 24" D x 30" H
4 Per Suite (2bedrooms/1 bath)
Beds
Mattress Size: 36" W x 77" L (Twin)
Bed size: 38" W x 86" L
Furniture
Desk: 32" W x 24" D x 30" H (Clearance: 28.5” H )
Chair: 20"W x 23"D x 32.5"H (armless w/ casters)
Pedestal: 18" W x 24" D x 30" H
Dresser Size: 30" W x 24" D x 30" H - 3 drawers
Bookcase: 24" W x 24" D x 30" H
Closet Size: 4’ x 2’ with Two Upper Shelves
Dimensions
Room Dimensions: 16’ x 13’
Entry Area: 7’ x 7’
Ceiling Height: 10’ – 6’’
Closet Size: 4’ x 2’ with Two Upper Shelves
Windows (with blinds) – Varies by Floor, Location, and Room
Window height from floor: 8’ – 8”
Bathroom Dimensions: 6’ x 6’
Shower Type: Shower enclosure w/ Shower door
Counter Space: 30" x 24"
Clearance Under Vanity: 2'6" W x 24" D x 30" H
Per person/per semester
| Room | Rate |
|---|---|
| Double Room | $5,494 |
| Double Suite | $5,494 |
| Single Room | $7,343 |
| Single Suite | $6,826 |
Visit our rates page to learn more.
Physical Address:
306 University Drive College Station, TX 77840
Mailing/Shipping Addresses
Building Abbreviation: HLBL
Building Number: 1416
Hall Style: New
Location: Northside
Room Type: Double
Bathroom Style: Suite
Gender: Single gender by suite
Year Constructed: 2013
Floors: 5
Total Number of Rooms: 468
Building Capacity: 640
ADA Modified Rooms: 16 Total With Interior ADA Features 213, 235, 250, 253, 313, 335, 350, 353, 413, 435, 450, 453, 513, 535, 550, 553
For a 3D virtual tour of Hullabaloo hall, please see our virtual tour page here.

