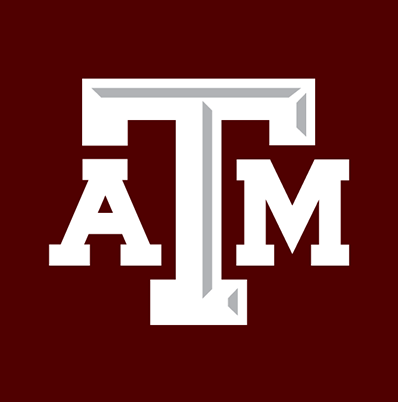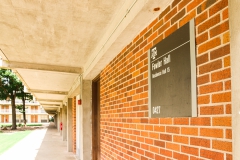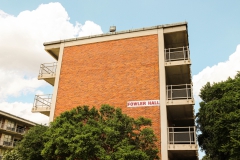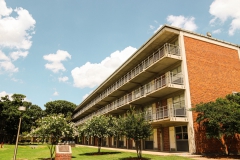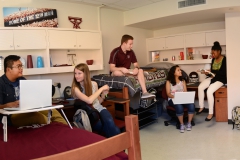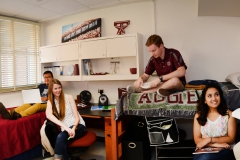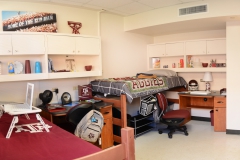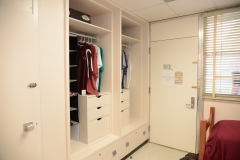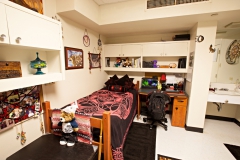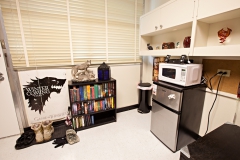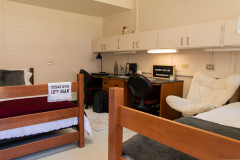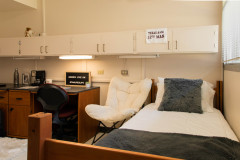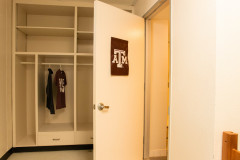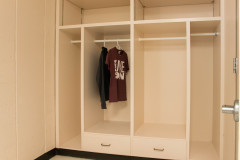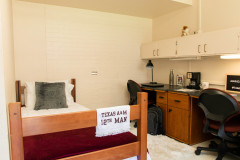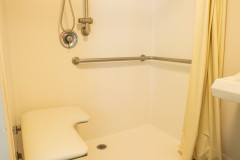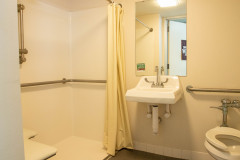
Fowler Hall
Hall Style: Balcony
Location: Northside
Room Type: Single, Double Room
Bathroom Style: Suite
Gender: Single gender by suite
Fowler Hall is a Balcony style residence hall conveniently located on campus's northside. Being located on the northside of campus puts this hall near the Northside Garage, the Hullabaloo Starbucks, and Sbisa dining hall. This residence hall has the options for single rooms. Additional residence hall features include a community kitchen, a TV lounge, water bottle refilling stations, and a study room. Recent renovations include new solid surface sinks and countertops, mirrors, and window blinds in all student rooms. This building is part of a complex with Keathley and Fowler.
- Furniture included (2 of each per double room): desk, chair, bed, dresser, bookshelf; beds are twin-size junior lofts
- Semi-Private Bathrooms: cleaned by custodial staff once/week.
- Professional, on-site maintenance
- Single Gender by Suite
- 24-hour, on-call staff
- Card-controlled access
- Security officer
- Roommate matching available
- Bike racks nearby
- Free on-site washer/dryer
- Accessible rooms available
- Vending machines
- Single Gender by Room
- Walk or bike to class
- Near parking lot 30 and the Northside Parking Garage
- Easy access to the Northside Community Learning Center and dining
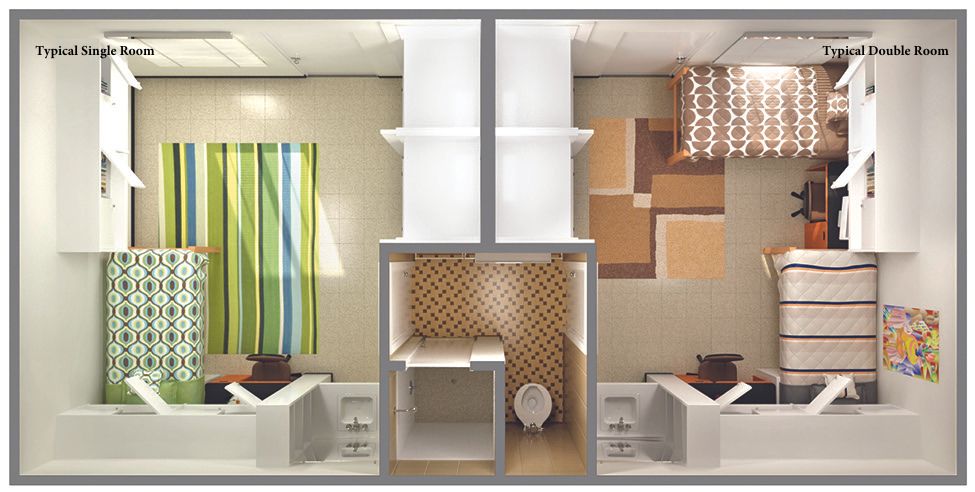
Desk Size (2) with attached Pedestal & chairs included
Desk: 32″ W x 24″” D x 30″ H
Pedestal: 18″ W x 24″ D x 30″ H
Clearance under Desk: 28.5″ H
Wall Hung Bookshelves/Cabinets: 84″ x 10.5″ x 11.25″, (2) 42″ x 10.5″ storage cabinets
Bed Style: Loftable
Mattress Size: 36″ x 77″
Bed Size: 36″” W x 80″ L
Closet Size (2): 36″ x 34.25″ x 65.5″, 36″ x 34.25″ x 12″ storage above closet
Three Drawers below closet: 27.75″ x 18.25″ x 5.75″ (2) 27.75″ x 18.25″ x 11.75″ (1)
Number of Windows & Size with blinds: 2, 39.5″ x 53.5″
Room Dimensions: 11′ x 14′
Ceiling Height: 8′-4″
Bathroom Dimensions: 6.25′ x 6.25′
Shower Type: Shower Enclosure w/ Shower Curtain
Sink in each room with counter space: 37″ x 25″
Per person/per semester
| Room | Rates |
|---|---|
| Double Room | $3,005 |
| Single Room | $4,273 |
| Apartment | $4,670 |
Visit our rates page to learn more.
Physical Address:
225 Jones Street, College Station, TX 77840
Hall Style: Balcony
Location: Northside
Room Type: Single, Double Room
Bathroom Style: Suite
Gender: Single gender by suite
Building Abbreviation: FOWL
Building Number: 427
Year Constructed: 1964
Floors: 4
Total Number of Rooms: 127
Building Capacity: 250
Number of ADA Modified Rooms*: F306
Remote Control Doors: n/a
*ADA Modified room has strobe fire alarm device.
2019: New solid surface sinks and countertops, mirrors and window blinds in all student rooms
2023: Replaced the doors, and replaced aging fire alarm system components
2024: New flooring on all floors.
Photos of ADA Balcony spaces are below. For a 3D virtual tour of a Balcony hall, please see our virtual tour page here.
Individual halls and rooms of this style may vary slightly.

