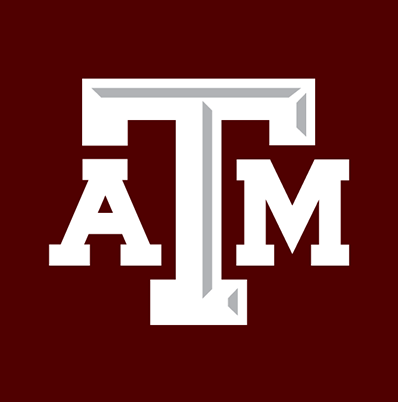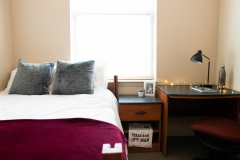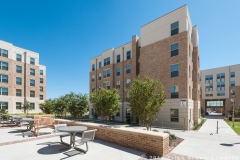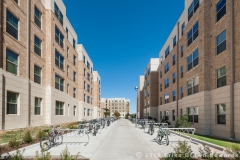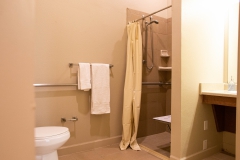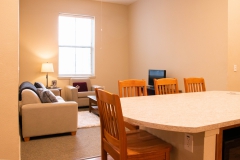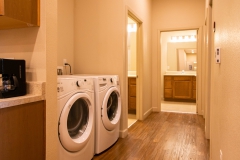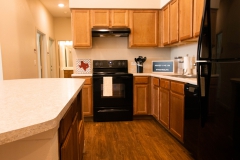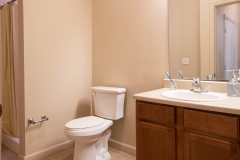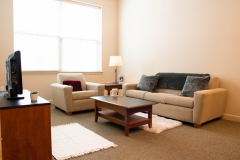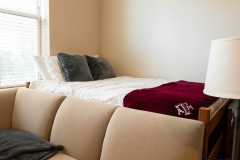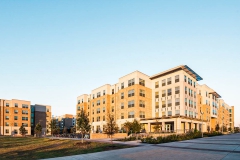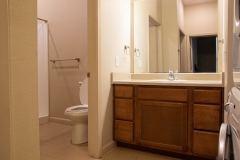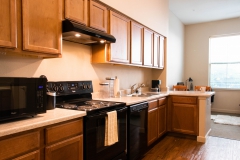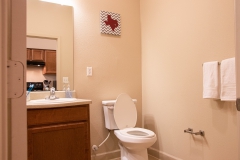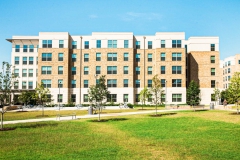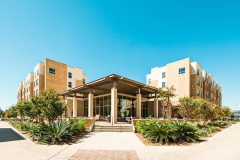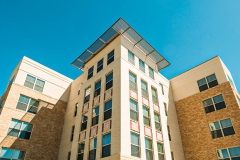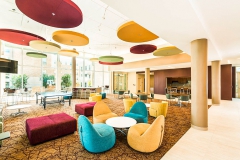
WHITE CREEK APARTMENTS
Hall Style: Apartment
Location: West Campus
Room Type: Private
Bathroom Style: Private or shared with one roommate
Gender: Single gender by apartment
White Creek is a fully furnished apartment community located on the west side of campus, near the agriculture and life sciences buildings and White Creek. The apartments have various floor plans for students to choose from, allowing up to four people to live together. The White Creek apartments embody what it means to be a community by providing residents access to community courtyards, outdoor BBQ grills, reservable club meeting rooms, open access lab computers, and a community center equipped with a dining store, recreation, tutoring, and meeting rooms.
- Fully furnished kitchen: refrigerator, stove, oven, microwave dishwasher, garbage disposal
- Fully furnished living/dining room: bar or island w/ chairs, couch, living room chair, entertainment center, coffee table, end table
- Fully furnished single bedroom(s): 1 full-size junior loft bed, 54" x 75" mattress size (not extra long), dresser (will fit under lofted bed), nightstand, desk w/ pedestal, desk chair
- Shower curtains/liner and rod are provided for each shower
- IPTV (80+ channels) included
- Washers and dryers included in each apartment
- Energy efficient appliances
- On-site mailboxes included
- Ceiling fans in all rooms
- Accessible units available
- Professional, on-site maintenance
- 24-hour, on-call staff
- Card-controlled access
- Security officer
- Roommate matching available
- Open year-round; 9 1/2 month & Summer contracts available
- Community courtyards
- Outdoor BBQ grills
- Reservable club/meeting rooms
- Community kitchen
- Open Access Lab (OAL) computers
- WiFi Internet
- Social and educational programs
- Outdoor recreational spaces
- Community Council
- Community Center with dining, convenience store, recreation, community learning center, tutoring, meeting rooms, and offices
- Bike parking
- Bike-friendly pathways
- University bus stops on-site
- Parking available for an additional cost through Transportation Services
Hall Style: Apartment
Room Type: Individual
Bathroom Style: Private
Gender: Single gender by suite
Physical Address: 225 Discovery Drive College Station, Tx 77845
Mailing/Shipping Addresses
Contact Info
White Creek Apartments Office
Location: White Creek Activity Center, Suite 101 | Map
Hours of Operation: 8:00am – 5:00pm, M – F
Phone: 979.458.8500
Email: [email protected]
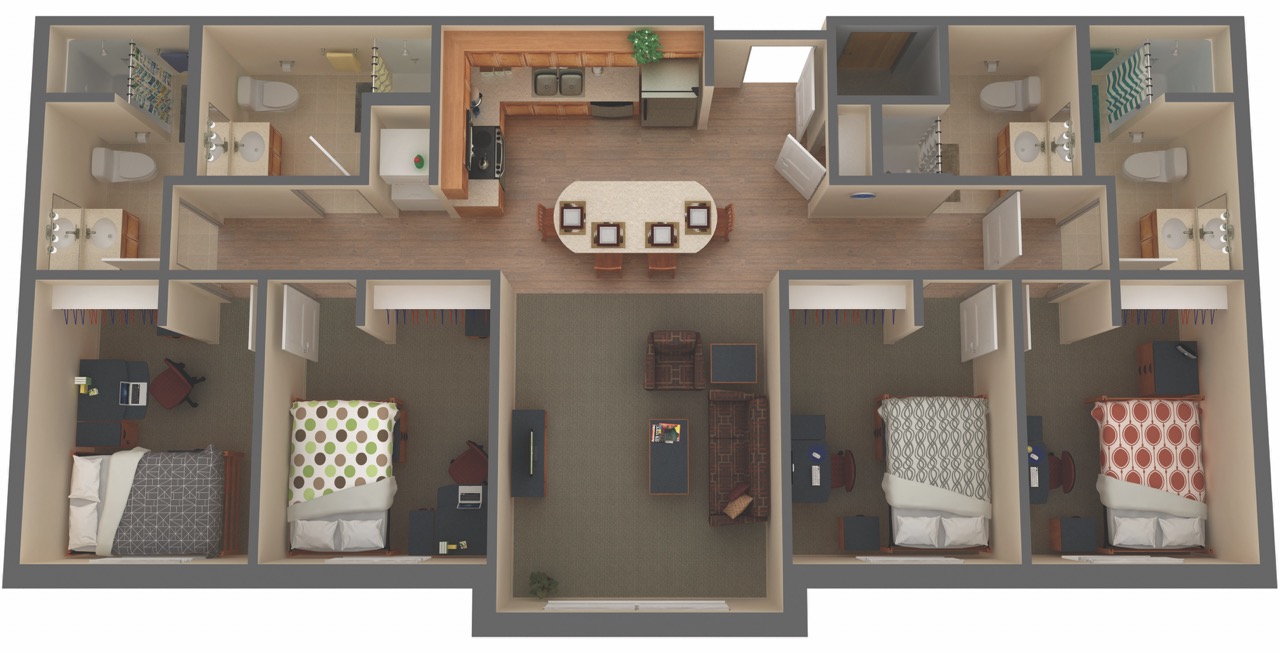
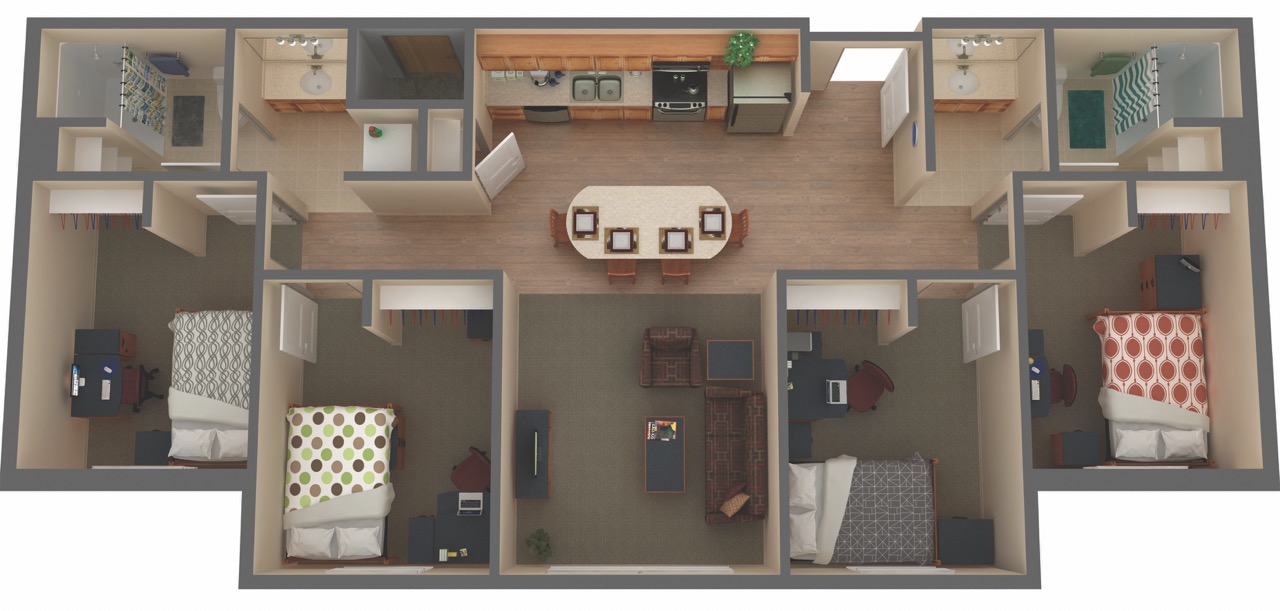
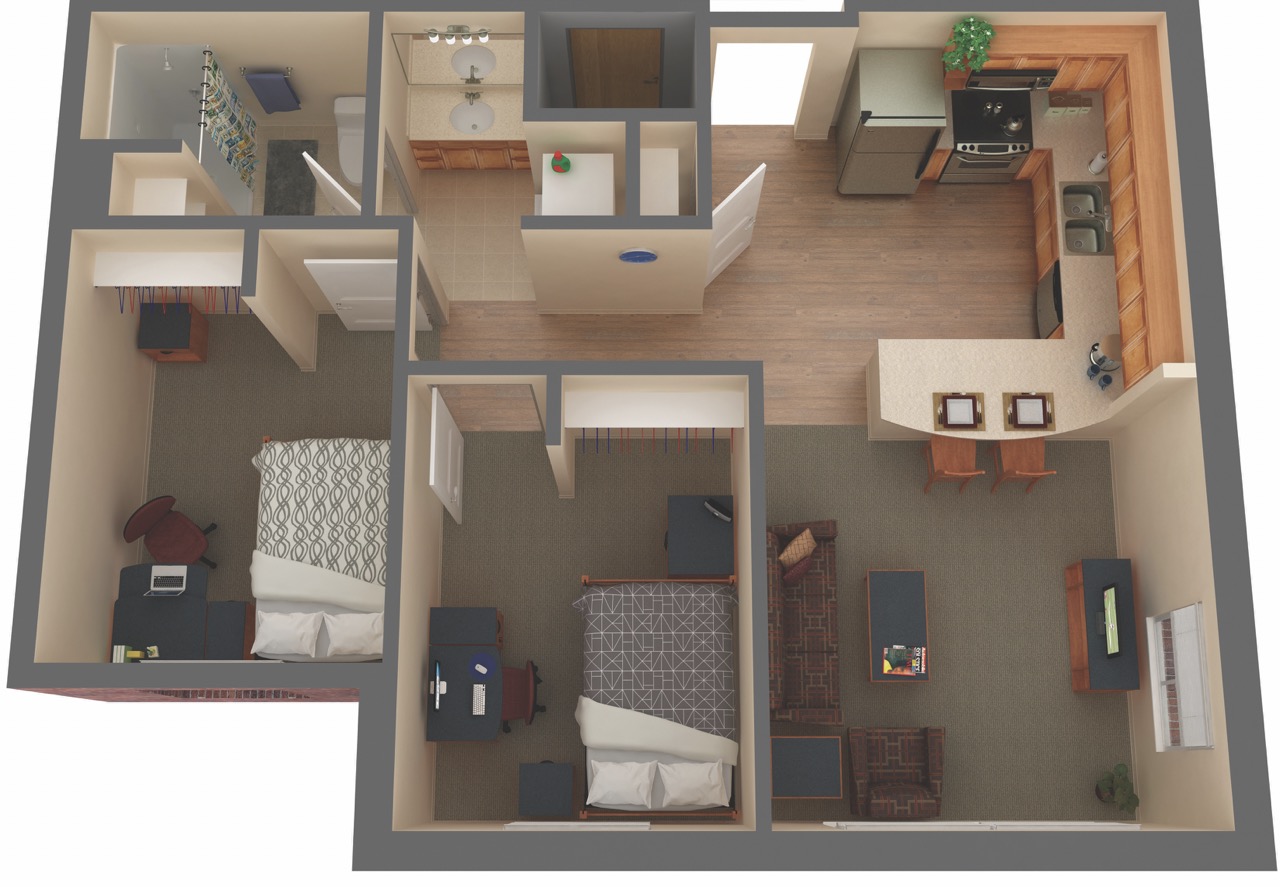
| Unit Type | Fall or Spring Semester | Summer Session I or II Rent |
|---|---|---|
| One BR/One Bath Studio | $6,790 | $1000 |
| Two BR/One Bath | $5,746 | $1000 |
| Two BR/One Bath Premium | $6,271 | $1000 |
| Two BR/Two Bath | $6,271 | $1000 |
| Four BR/Two Bath | $5,050 | $1000 |
| Four BR/Four Bath | $5,399 | $1000 |
Rent is billed to student accounts each semester and includes all utilities.
All apartments are single gender. All bedrooms are single occupancy and individually leased.
Residents can select either a 9 1/2 month or Summer contract.
The dates of the academic year contract are approximately August 15 to May 30.
Exact dates are announced each year approximately 6 months prior to occupancy and will be available in our Important Dates and Events Calendar.
- 2025: All rooms were repainted.
- 2023: We painted rooms and hallways in the White Creek Apartments.
Building Dimensions
Building A
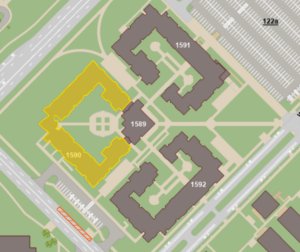
4 bed/ 2 bath
Square Feet: 1181
Room Numbers: 107, 114, 130, 207, 213, 217, 230, 307, 313, 314, 317, 330, 407, 413, 414, 417, 430, 507, 513, 514, 517, 530
Year Opened: 2016
Style of Building: Apartment
Style of Bathroom: Shared
Number of Hall Staff: 1 RM, 9 RAs
Room Flooring
Kitchen: Vinyl Wood Plank
Bathroom: Tile
Living Room/Bedrooms: Carpet
Furniture Style: Movable
Bed Style: Jr. Loft
Bed/Mattress Size: (4) Full 54″ W x 80″ L
Desk/Pedestal Size (4) chairs included
Desk: 32″ W x 24″ D x 30″ H
Pedestal: 18″ W x 24″ D x 30″ H
Clearance under Desk: 28.5″ H
Dresser Size (4): 30″ W x 24″ D x 30″ H - 3 drawers
Kitchen Island (with 4 chairs)
Entertainment Unit: 48″ W x 18″ D x 24″ H
Sofa: 77″ L x 32″ D x 34″ H
Chair: 35″ L x 32″ D x 34″ H
Number of Windows with Blinds: Varies by unit number
Bedroom Dimensions: 9′ W x 12′ L
Closet Size: 2′ D x 4′ W
Ceiling Height: 8′
Bathroom Dimensions: 6′ W x 10′ L
Counter Sink Space: 60″ W x 10″ D
Clearance under vanity: 27.5″ H
Shower Type: Walk in shower (curtain provided)
Hall/Apt Features:
Refrigerator, Electric Stove, Microwave in each apt. Laundry Facilities available in apt.
Residents may not paint or use contact paper, wallpaper, or adhesive tile to alter or make modifications to the residence hall room or apartment.
4 bed/ 4 bath
Square Feet: 1292
Room Numbers: 109, 112, 115, 118, 126, 127, 129, 131, 132, 135, 137, 209, 212, 214, 215, 218, 226, 227, 229, 231, 232, 235, 237, 309, 312, 315, 318, 326, 327, 329, 331, 332, 335, 337,409, 412, 415, 418, 426, 427, 429, 431, 432, 435, 437, 509, 512, 515, 518, 526, 527, 529, 531, 532, 535, 537
Year Opened : 2016
Style of Building: Apartment
Style of Bathroom: Private
Number of Hall Staff: 1 RM, 9 RAs
Room Flooring
Kitchen: Vinyl Wood Plank
Bathroom: Tile
Living Room/Bedrooms: Carpet
Furniture Style: Movable
Bed Style: Jr. Loft
Bed/ Mattress Size (4): Full 54″ W x 80″ L
Desk/Pedestal Size (4) chairs included
Desk: 32″ W x 24″ D x 30″ H
Pedestal: 18″ W x 24″ D x 30″ H
Clearance under Desk: 28.5″ H
Dresser Size (4): 30″ W x 24″ D x 30″ H – 3 drawers
Kitchen Island (with 4 chairs)
Entertainment Unit: 48″ W x 18″ D x 24″ H
Sofa: 77″ L x 32″ D x 34″ H
Chair: 35″ L x 32″ D x 34″ H
Number of Windows with blinds: Varies by unit number
Bedroom Dimensions: 9′ W x 12′ L
Closet Size: 2′ D x 4′ W
Ceiling Height: 8′
Bathroom Dimensions: 6′ W x 10′ L
Counter Sink Space: 41.5″ W x 21″ D
Clearance under vanity: 30″ H
Shower Type: Walk in shower (curtain provided)
Hall/Apt Features:
Refrigerator, Electric Stove, Microwave in each apt. Laundry Facilities available in apt.
Residents may not paint or use contact paper, wallpaper, or adhesive tile to alter or make modifications to the residence hall room or apartment.
2 bed/ 1 bath
Square Feet: 739
Room Numbers: 105, 106*, 108*, 123, 138, 139, 140, 205, 206, 208, 223, 238, 239, 240, 305, 306, 308, 323, 338, 339, 340, 405, 406, 408, 423, 438, 439, 440, 505, 506, 508, 523, 538, 539, 540
*ADA Modified Rooms include: Roll in shower, strobe smoke alarm
Year Opened: 2016
Style of Building: Apartment
Style of Bathroom: Shared
Number of Hall Staff: 1 RM, 9 RAs
Room Flooring
Kitchen: Vinyl Wood Plank
Bathroom: Tile
Living Room/Bedrooms: Carpet
Furniture Style: Movable
Bed Style: Jr. Loft
Bed/Mattress Size (2): Full 54″ W x 80″ L
Desk and Pedestal Size (2) chair included
Desk: 32″ W x 24″ D x 30″ H
Pedestal: 18″ W x 24″ D x 30″ H
Clearance under Desk: 28.5″ H
Dresser Size (2): 30″ W x 24″ D x 30″ H – 3 drawers
Kitchen Island (with 2 chairs)
Entertainment Unit: 48″ W x 18″ D x 24″ H
Sofa: 77″ L x 32″ D x 34″ H
Chair: 35″ L x 32″ D x 34″ H
Number of Windows with blinds: Varies by unit number
Bedroom Dimensions: 9′ W x 12′ L
Closet Size: 2′ D x 4′ W
Ceiling Height: 8′
Bathroom Dimensions: 6′ W x 9′ L
Counter Sink Space: 47.5″ W x 21″ D
Clearance under vanity: 28″ H
Shower Type: Walk in shower (curtain provided)
Hall/Apt Features:
Refrigerator, Electric Stove, Microwave in each apt. Laundry Facilities available in apt.
Residents may not paint or use contact paper, wallpaper, or adhesive tile to alter or make modifications to the residence hall room or apartment.
2 bed/ 1 bath - PREMIUM
Square Feet: 933
Room Numbers: 123, 223, 323, 423, 523
Year Opened: 2016
Style of Building: Apartment
Style of Bathroom: Shared
Number of Hall Staff: 1 RM, 9 RAs
Room Flooring
Living Room/Kitchen: Vinyl Wood Plank
Bathroom: Tile
Bedrooms: Carpet
Furniture Style: Movable
Bed Style: Jr. Loft
Bed/Mattress Size (2): Full 54″ W x 80″ L
Desk and Pedestal (2) chairs included
Desk: 32″ W x 24″ D x 30″ H
Pedestal: 18″ W x 24″ D x 30″ H
Clearance under Desk: 28.5″ H
Dresser Size (2): 30″ W x 24″ D x 30″ H – 3 drawers
Kitchen Island (with 2 chairs)
Dining Table (with 4 chairs): 42” square
Entertainment Unit: 48″ W x 18″ D x 24″ H
Sofa: 77″ L x 32″ D x 34″ H
Chair: 35″ L x 32″ D x 34″ H
Number of Windows with blinds: Varies by unit number
Bedroom 1 Dimensions: 9′9” W x 12′7” L
Bedroom 2 Dimensions: 9′6” W x 10′2” L
Closet Size: 2′ D x 5′ W
Ceiling Height: 8′
Bathroom Dimensions: 5′ W x 10′ L
Counter Sink Space: 47.5″ W x 21″ D
Clearance under vanity: 28″ H
Shower Type: Walk in shower (curtain provided)
Hall/Apt Features:
Refrigerator, Electric Stove, Microwave in each apt. Laundry Facilities available in apt.
Residents may not paint or use contact paper, wallpaper, or adhesive tile to alter or make modifications to the residence hall room or apartment.
1 bed/ 1 bath STUDIO
Square Feet: 437
Room Numbers: 121, 125, 221, 225, 321, 325, 421, 425, 521, 525
Year Opened: 2016
Style of Building: Apartment
Style of Bathroom: Private
Number of Hall Staff: 1 RM, 9 RAs
Room Flooring
Kitchen: Vinyl Wood Plank
Bathroom: Tile
Living Room/Bedroom: Carpet
Furniture Style: Movable
Bed Style: Jr. Loft
Bed/ Mattress Size (1): Full 54" W x 80" L
Desk and Pedestal Size (1) chair included
Desk: 32" W x 24" D x 30" H
Clearance under Desk: 28.5" H
Pedestal: 18" W x 24" D x 30"" H
Dresser Size (1): 30" W x 24" D x 30" H - 3 Drawers
Kitchen Island (with 2 chairs)
Entertainment Unit: 48" W x 18" D x 24" H
3-piece Sectional Sofa:
Corner Unit (1): 33″ L x 33″ D x 32″ H
End Unit (2): 25” L x 33” D x 32” H
Closet Size: 2' x 4'
Number of Windows with blinds: Varies by unit number
Living Room/Bedroom Dimensions: 14' W x 11' L
Closet Size: 2′ D x 4′ W
Ceiling Height: 8'
Bathroom Dimensions: 9' x 6'
Counter Sink Space: 47.5'' W x 21'' D
Clearance under vanity: 30" H
Shower Type: Walk in shower (curtain provided)
Hall/Apt Features:
Refrigerator, Electric Stove, Microwave in each apt. Laundry Facilities available in apt.
Residents may not paint or use contact paper, wallpaper, or adhesive tile to alter or make modifications to the residence hall room or apartment.
Building B
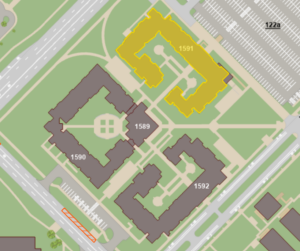
4 bed/ 2 bath
Square Feet: 1181
Room Numbers: 101, 110, 119, 120, 138*, 139, 201, 210, 211, 219, 220, 238, 239, 301, 310, 311, 319, 320, 338, 339, 410, 411, 419, 420, 438, 439, 510, 511, 519, 520, 538, 539 *ADA Modified Rooms include: Roll in Shower, strobe smoke alarm
Year Opened: 2016
Style of Building: Apartment
Style of Bathroom: Shared
Number of Hall Staff: 1 RM, 10 RAs
Room Flooring
Kitchen: Vinyl Wood Plank
Bathroom: Tile
Living Room/Bedrooms: Carpet
Furniture Style: Moveable
Bed Style: Jr. Loft
Bed/Mattress Size: (4) Full 54" W x 80" L
Desk/Pedestal Size (4) chairs included
Desk: 32" W x 24" D x 30" H
Pedestal: 18" W x 24" D x 30" H
Clearance under Desk: 28.5" H
Dresser Size: (4) 30" W x 24" D x 30" H - 3 drawers
Kitchen Island (with 4 chairs)
Entertainment Unit: 48″ W x 18″ D x 24″ H
Sofa: 77″ L x 32″ D x 34″ H
Chair: 35″L x 32″ D x 34″ H
Number of Windows with blinds: Varies by unit number
Bedroom Dimensions: 9' W x 12' L
Ceiling Height: 8'
Closet Size: 2' D x 4' W
Bathroom Dimensions: 6' W x 10' L
Counter Sink Space: 60″ W x 10″ D
Clearance under vanity: 27.5" H
Shower Type: Walk in shower (curtain provided)
Hall/Apt Features:
Refrigerator, Electric Stove, Microwave in each apt. Laundry Facilities available in apt.
Residents may not paint or use contact paper, wallpaper, or adhesive tile to alter or make modifications to the residence hall room or apartment.
4 bed/ 4 bath
Square Feet: 1292
Room Numbers: 109, 112, 113, 117, 121, 122, 130*, 143, 145, 209, 212, 213, 217, 221, 222, 230*, 231, 243, 245, 309, 312, 313, 317, 321, 322, 327, 328, 330, 331, 343, 345, 409, 412, 413, 417, 421, 422, 427, 428, 430, 431, 443, 445, 509, 512, 513, 517, 521, 522, 527, 528, 530, 531, 543, 545 *ADA Modified Rooms include: Roll in Shower, strobe smoke alarm
Year Opened: 2016
Style of Building: Apartment
Style of Bathroom: Private
Number of Hall Staff: 1 RM, 9 RAs
Room Flooring
Kitchen: Vinyl Wood Plank
Bathroom: Tile
Living Room/Bedrooms: Carpet
Furniture Style: Movable
Bed Style: Jr. Loft
Bed/ Mattress Size (4): Full 54″ W x 80″ L
Desk/Pedestal Size (4) chairs included
Desk: 32″ W x 24″ D x 30″ H
Pedestal: 18″ W x 24″ D x 30″ H
Clearance under Desk: 28.5″ H
Dresser Size (4): 30″ W x 24″ D x 30″ H – 3 drawers
Kitchen Island (with 4 chairs)
Entertainment Unit: 48″ W x 18″ D x 24″ H
Sofa: 77″ L x 32″ D x 34″ H
Chair: 35″ L x 32″ D x 34″ H
Number of Windows with blinds: Varies by unit number
Bedroom Dimensions: 9′ W x 12′ L
Closet Size: 2′ D x 4′ W
Ceiling Height: 8′
Bathroom Dimensions: 6′ W x 10′ L
Counter Sink Space: 41.5″ W x 21″ D
Clearance under vanity: 30″ H
Shower Type: Walk in shower (curtain provided)
Hall/Apt Features:
Refrigerator, Electric Stove, Microwave in each apt. Laundry Facilities available in apt.
Residents may not paint or use contact paper, wallpaper, or adhesive tile to alter or make modifications to the residence hall room or apartment.
2 bed/ 1 bath
Square Feet: 739
Room Numbers: 102* 106, 107, 137, 140, 141, 202, 206, 207, 223, 224, 237, 240, 241, 302, 306, 307, 337, 340, 341, 402, 406, 407, 437, 440, 441, 502, 506, 507, 537, 540, 541 *ADA Modified Rooms include: Roll in Shower, strobe smoke alarm
Year Opened: 2016
Style of Building: Apartment
Style of Bathroom: Shared
Number of Hall Staff: 1 RM, 10 RAs
Room Flooring
Kitchen: Vinyl Wood Plank
Bathroom: Tile
Living Room/Bedrooms: Carpet
Furniture Style: Movable
Bed Style: Jr. Loft
Bed/ Mattress Size (2): Full - 54" W x 80" L
Desk and Pedestal Size (2) chairs included
Desk: 32" W x 24" D x 30" H
Pedestal: 18" W x 24" D x 30" H
Clearance under Desk: 28.5" H
Dresser Size (2): 30" W x 24" D x 30" H - 3 drawers
Kitchen Island (with 2 chairs)
Entertainment Unit: 48" W x 18" D x 24" H
Sofa: 77" L x 32" D x 34" H
Chair: 35" L x 32" D x 34" H
Number of Windows with blinds: Varies by unit number
Bedroom Dimensions: 9' W x 12'L
Closet Size: 2' D x 4' W
Ceiling Height: 8'
Bathroom Dimensions: 6' W x 9' L
Counter Sink Space: 47.5" W x 21" D
Clearance under vanity: 28"
Shower Type: Walk in shower (curtain provided)
Hall/Apt Features:
Refrigerator, Electric Stove, Microwave in each apt. Laundry Facilities available in apt.
Residents may not paint or use contact paper, wallpaper, or adhesive tile to alter or make modifications to the residence hall room or apartment.
1 bed/ 1 bath STUDIO
Square Feet: 437
Room Numbers: 105, 205, 235, 305, 335, 405, 435, 505, 535
Year Opened: 2016
Style of Building: Apartment
Style of Bathroom: Private
Number of Hall Staff: 1 RM, 10 RAs
Room Flooring
Kitchen: Vinyl Wood Plank
Bathroom: Tile
Living Room/Bedrooms: Carpet
Furniture Style: Movable
Bed Style: Jr. Loft
Bed/Mattress Size (1): Full 54" W x 80" L
Desk and Pedestal Size (1) chair included
Desk: 32" W x 24" D x 30" H
Clearance under Desk: 28.5" H
Pedestal: 18" W x 24" D x 30" H
Dresser Size (1): 30" W x 24" D x 30" H - 3 drawers
Kitchen Island (with 2 chairs)
Entertainment Unit: 48" W x 18" D x 24" H
3-piece Sectional Sofa:
Corner Unit (1): 33″ L x 33″ D x 32″ H
End Unit (2): 25” L x 33” D x 32” H
Number of Windows with blinds: Varies by unit number
Living Room/Bedroom Dimensions: 14' W x 11' L
Closet Size: 2' D x 2' W
Ceiling Height: 8'
Bathroom Dimensions: 9' x 6'
Counter Sink Space: 47.5" W x 21" D
Clearance under vanity: 30" H
Shower Type: Walk in shower (curtain provided)
Hall/Apt Features:
Refrigerator, Electric Stove, Microwave in each apt. Laundry Facilities available in apt;
Residents may not paint or use contact paper, wallpaper, or adhesive tile to alter or make modifications to the residence hall room or apartment.
2 bed/ 2 bath
Square Feet: 889
Room Numbers: 131
Year Opened: 2016
Style of Building: Apartment
Style of Bathroom: Private
Number of Hall Staff: 1 RM, 10 RAs
Room Flooring
Living Room/Kitchen: Vinyl Wood Plank
Bathroom: Tile
Bedrooms: Carpet
Furniture Style: Movable
Bed Style: Jr. Loft
Bed/Mattress Size (2): Full 54" W x 80" L
Desk and Pedestal Size (2) chair included
Desk: 32" W x 24" D x 30" H
Pedestal: 18" W x 24" D x 30" H
Clearance under Desk: 28.5" H
Dresser Size (2): 30" W x 24" D x 30" H - 3 drawers
Kitchen Island (with 2 chairs)
Entertainment Unit: 48" W x 18" D x 24" H
Sofa: 77" L x 32" D x 34" H
Chair: 35" L x 32" D x 34" H
Number of Windows with blinds: Varies by unit number
Bedroom Dimensions: 9' W x 13' L
Closet Size: 2' D x 4' W
Ceiling Height: 8'
Bathroom Dimensions: 6' W x 10' L
Counter Sink Space: 33" W x 21" D
Clearance under vanity: 27.5" H
Shower Type: Walk in shower (curtain provided)
Hall/Apt Features:
Refrigerator, Electric Stove, Microwave in each apt. Laundry Facilities available in apt;
Residents may not paint or use contact paper, wallpaper, or adhesive tile to alter or make modifications to the residence hall room or apartment.
Building C
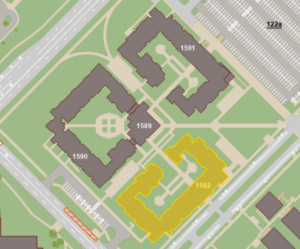
4 bed/ 2 bath
Square Feet: 1181
Room Numbers: 107, 108*, 123, 124, 132, 145, 207, 208, 223, 224, 231, 232, 245, 307, 308, 323, 324, 331, 332, 345, 407, 408, 423, 424, 431, 432, 507, 508, 523, 524, 531, 532
*ADA Modified Rooms include: Roll in Shower, strobe smoke alarm
Year Opened: 2016
Style of Building: Apartment
Style of Bathroom: Shared
Number of Hall Staff: 2 RMs, 9 RAs
Room Flooring
Kitchen: Vinyl Wood Plank
Bathroom: Tile
Living Room/Bedrooms: Carpet
Furniture: Movable
Bed Style: Jr. Loft
Bed/Mattress Size (4): Full 54" W x 80" L
Desk and Pedestal Size (4) chairs included
Desk: 32" W x 24" D x 30" H
Pedestal: 18" W x 24" D x 30" H
Clearance under Desk: 28.5" H
Dresser Size (4): 30" W x 24" D x 30" H - 3 drawers
Kitchen Island (with 4 chairs)
Entertainment Unit: 48" W x 18" D x 24" H
Sofa: 77" L x 32" D x 34" H
Chair: 35" L x 32" D x 34" H
Number of Windows with blinds: Varies by unit number
Bedroom Dimensions: 9' W x 12' L
Closet Size: 2' D x 4' W
Ceiling Height: 8'
Bathroom Dimensions: 6' W x 10' L
Counter Sink Space: 60" W x 21" D
Clearance under vanity: 27.5" H
Shower Type: Walk in shower (curtain provided)
Hall/Apt Features:
Refrigerator, Electric Stove, Microwave in each apt. Laundry Facilities available in apt.
Residents may not paint or use contact paper, wallpaper, or adhesive tile to alter or make modifications to the residence hall room or apartment.
4 bed/ 4 bath
Square Feet: 1292
Room Numbers: 101, 103, 109, 116*, 121, 122, 125, 128, 129, 135, 201, 203, 209, 215, 216*, 221, 222, 225, 228, 229, 235, 301, 303, 315, 316, 317, 318, 321, 322, 325, 328, 329, 335, 401, 403, 415, 416, 417, 418, 421, 422, 425, 428, 429, 435, 501, 503, 515, 516, 517, 518, 521, 522, 525, 528, 529, 535
*ADA Modified Rooms include: Roll in Shower, strobe smoke alarm
Year Opened: 2016
Style of Building: Apartment
Style of Bathroom: Private
Number of Hall Staff: 2 RMs, 9 RAs
Room Flooring
Kitchen: Vinyl Wood Plank
Bathroom: Tile
Living Room/Bedrooms: Carpet
Furniture Style: Movable
Bed Style: Jr. Loft
Bed/ Mattress Size (4): Full 54" W x 80" L
Desk and Pedestal Size (4) chairs included
Desk: 32" W x 24" D x 30" H
Pedestal: 18" W x 24" D x 30" H
Clearance under Desk: 28.5" H
Dresser Size (4): 30" W x 24" D x 30" H - 3 drawers
Kitchen Island (with 4 chairs)
Entertainment Unit: 48" W x 18" D x 24" H
Sofa: 77" L x 32" D x 34" H
Chair: 35" L x 32" D x 34" H
Number of Windows with blinds: Varies by unit number
Bedroom Dimensions: 9' W x 12' L
Closet Size: 2' D x 4' W
Ceiling Height: 8'
Bathroom Dimensions: 6' W x 10' L
Counter Sink Space: 41.5" W x 21" D
Clearance under vanity: 30" H
Shower Type: Walk in shower (curtain provided)
Hall/Apt Features:
Refrigerator, Electric Stove, Microwave in each apt. Laundry Facilities available in apt.
Residents may not paint or use contact paper, wallpaper, or adhesive tile to alter or make modifications to the residence hall room or apartment.
2 bed/ 1 bath
Square Feet: 739
Room Numbers: 104, 105, 137, 138, 204, 205, 219, 220, 237, 238, 244, 304, 305, 309, 337, 338, 344, 404, 405, 409, 437, 438, 444, 504, 505, 509, 537, 538, 544
Year Opened: 2016
Style of Building: Apartment
Style of Bathroom: Shared
Number of Hall Staff: 2 RMs, 9 RAs
Room Flooring
Kitchen: Vinyl Wood Plank
Bathroom: Tile
Living Room/Bedrooms: Carpet
Furniture Style: Movable
Bed Style: Jr. Loft
Bed/Mattress Size (2): Full 54" W x 80" L
Desk and Pedestal Size (2) chairs included
Desk: 32" W x 24" D x 30" H
Pedestal: 18" W x 24" D x 30" H
Clearance under Desk: 28.5" H
Dresser Size (2): 30" W x 24" D x 30" H - 3 drawers
Bookshelves (2):
24" W x 10" D x 30" H
24" W x 24" D x 30" H
Kitchen Island (with 2 chairs)
Entertainment Unit: 48" W x 18" D x 24" H
Sofa: 77" L x 32" D x 34" H
Chair: 35" L x 32" D x 34" H
Number of Windows with blinds: Varies by unit number
Bedroom Dimensions: 9' W x 12' L
Closet Size: 2' D x 4' W
Ceiling Height: 8'
Bathroom Dimensions: 6' W x 9' L
Counter Sink Space: 47.5" W x 21" D
Clearance under vanity: 28" H
Shower Type: Walk in shower (curtain provided)
Hall/Apt Features:
Refrigerator, Electric Stove, Microwave in each apt. Laundry Facilities available in apt.
Residents may not paint or use contact paper, wallpaper, or adhesive tile to alter or make modifications to the residence hall room or apartment.
1 bed/ 1 bath STUDIO
Square Feet: 437
Room Numbers: 139, 144*, 211, 239, 311, 339, 411, 439, 511, 539
*ADA Modified Rooms include: Roll in Shower, strobe smoke alarm
Year Opened: 2016
Style of Building: Apartment
Style of Bathroom: Private
Number of Hall Staff: 2 RMs, 9 RAs
Room Flooring
Kitchen: Vinyl Wood Plank
Bathroom: Tile
Living Room/Bedroom: Carpet
Furniture Style: Movable
Bed Style: Jr. Loft
Bed/Mattress Size (1): Full 54" W x 80" L
Desk and Pedestal Size (1) chair included
Desk: 32" W x 24" D x 30" H
Pedestal: 18" W x 24" D x 30" H
Clearance under Desk: 28.5" H
Dresser Size (1): 30" W x 24" D x 30" H - 3 drawers
Kitchen Island (with 2 chairs)
Entertainment Unit: 48" W x 18" D x 24" H
3-piece Sectional Sofa:
Corner Unit (1): 33″ L x 33″ D x 32″ H
End Unit (2): 25” L x 33” D x 32” H
Number of Windows with blinds: Varies by unit number
Living Room/Bedroom Dimensions: 14′ W x 11′ L
Closet Size: 2′ D x 4′ W
Ceiling Height: 8′
Bathroom Dimensions: 9' x 6'
Counter Sink Space: 47.5" W x 21" D
Clearance under vanity: 30" H
Shower Type: Walk in shower (curtain provided)
Hall/Apt Features:
Refrigerator, Electric Stove, Microwave in each apt. Laundry Facilities available in apt.
Residents may not paint or use contact paper, wallpaper, or adhesive tile to alter or make modifications to the residence hall room or apartment.
2 bed/ 2 bath
Square Feet: 889
Room Numbers: 115
Year Opened: 2016
Style of Building: Apartment
Style of Bathroom: Private
Number of Hall Staff: 2 RMs, 9 RAs
Room Flooring
Living Room/Kitchen: Vinyl Wood Plank
Bathroom: Tile
Bedrooms: Carpet
Furniture Style: Movable
Bed Style: Jr. Loft
Bed/Mattress Size (2): Full 54" W x 80" L
Desk and Pedestal Size (2) chair included
Desk: 32" W x 24" D x 30" H
Pedestal: 18" W x 24" D x 30" H
Clearance under Desk: 28.5" H
Dresser Size (2): 30" W x 24" D x 30" H - 3 drawers
Kitchen Island (with 2 chairs)
Entertainment Unit: 48" W x 18" D x 24" H
Sofa: 77" L x 32" D x 34" H
Chair: 35" L x 32" D x 34" H
Number of Windows with blinds: Varies by unit number
Bedroom Dimensions: 9' W x 13'L
Closet Size: 2' D x 4' W
Ceiling Height: 8'
Bathroom Dimensions: 6' W x 10' L
Counter Sink Space: 33" W x 21 D
Clearance under vanity: 27.5" H
Shower Type: Walk in shower (curtain provided)
Hall/Apt Features:
Refrigerator, Electric Stove, Microwave in each apt. Laundry Facilities available in apt.
Residents may not paint or use contact paper, wallpaper, or adhesive tile to alter or make modifications to the residence hall room or apartment.

