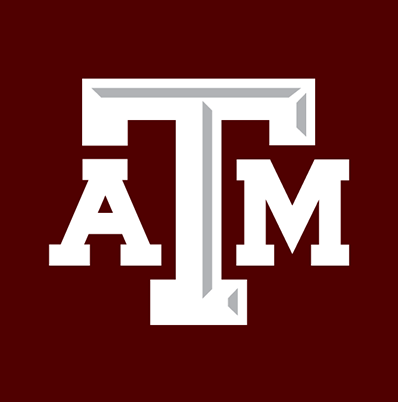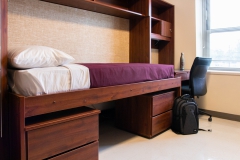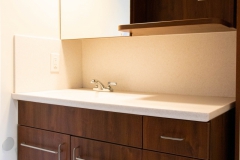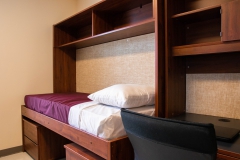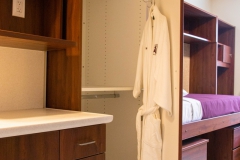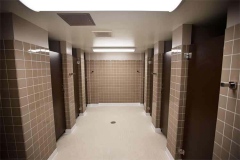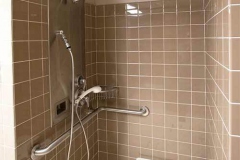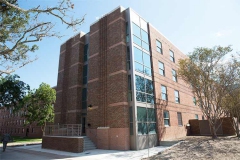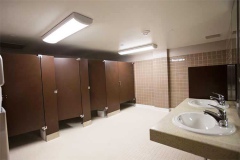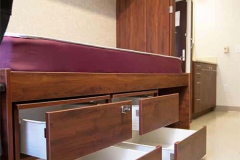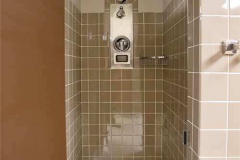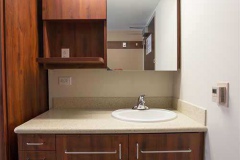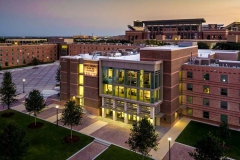
Fountain Hall (Dorm 4)
Hall Style: Corps Hall
Location: Southside
Room Type: Double
Bathroom Style: Community
Gender: Coed by Room
Fountain Hall is named in honor of Charles P. Fountain, who served as head of the Department of English from 1904 until his death in 1921.
- Professional, on-site maintenance
- 24-hour, on-call staff
- Card-controlled access
- Access to Leadership Learning Centers
- Vending machines
- WiFi throughout hall
- Public hallway phones on each floor
- Free on-site washers & dryers
- Ice machine
- Electricity included
- Fully furnished
- Fully furnished rooms
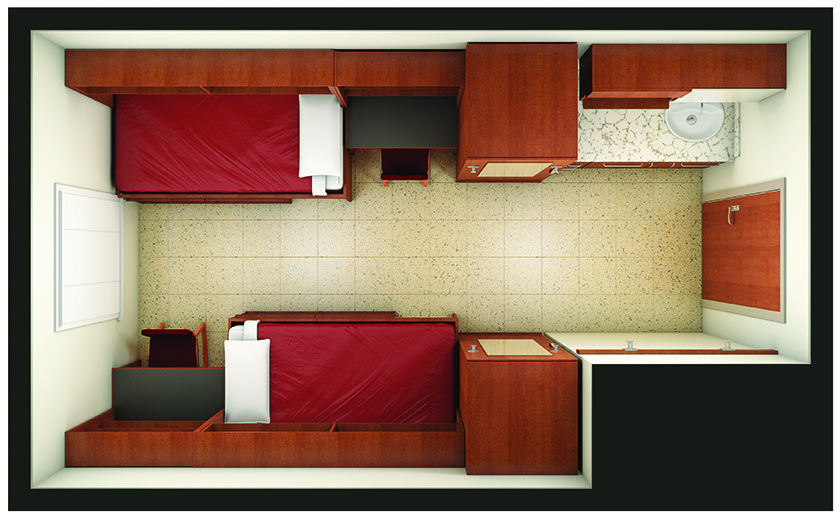
Room and Hallway Flooring: Vinyl Composite Tile
Furniture Style: Fixed
Bed Style: In Place
Mattress Size: 77″ x 36″
Bed Size: 36″ W x 80″ L
Desk Size (2) (chairs included): 33″ W x 32″ D x 31″ H – 2 drawers
Hutch Size (2) Above Desks: 33″ W x 14″ D x 49″ H – 2 shelves
Dresser Size (4): 24″ W x 24″ D x 21″ H – 2 drawers
Bookshelves (2) Above Beds: 82″ W X 14″ D X 13″ H – 1 divided shelf
Wardrobe (2): 28″ W x 30″ D x 80″ H – 2 shelves
Number of Windows & Size: 1 (corner rooms have 2) 46″ x 54″
Room Dimensions: 12′ x 10′ living area – 17′ to door and closet area
Ceiling Height: 8’5″ Sink/Vanity Area (2):
Vanity Counter Space: 47″ W x 25″ D (cabinet space and 4 drawers below)
Vanity Upper Cabinet: 22″ W x 6″ D x 12″ H (closed adjustable shelf)
22″ W x 15″ D x 14″ H (open shelf)
24″ W x 6″ D x 29″ H (medicine cabinet)
Allowed to Paint Room: NO
Hall Features
AC individually controlled; sink in room; vending machine and laundry located on 1st Floor; connected to Plank Living Learning Center.
Per Person/per Semester
| Room | Rates |
|---|---|
| Double Room | $3,536 |
Physical Address:
636 Military Mall, College Station, TX 77840
Hall Gender: Coed by Room
Building Number: 403
Hall Staff: 1 CHO
Renovated: 2015
Building: Corridor
Bathroom: Community
Floors: 4
Rooms: 110
Building Capacity: 220
- H. Grady Ash, Jr ’58 Leadership Learning Center
- Stephen C. Ash ’87 Leadership Learning Center
- Tony Buzbee ’90 Leadership Learning Center
- Susan & Michael J. Plank ’83 Leadership Learning Center

