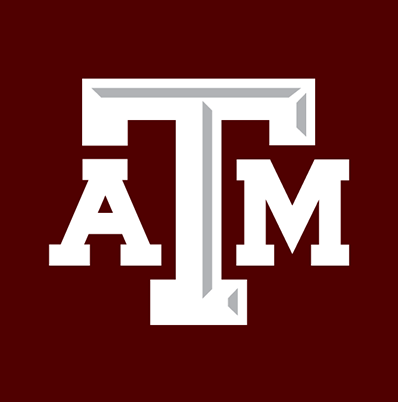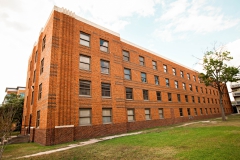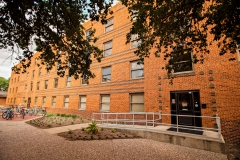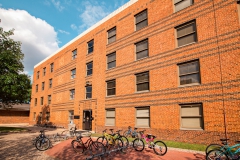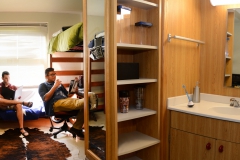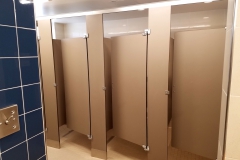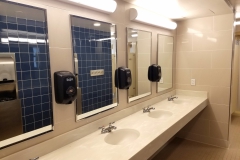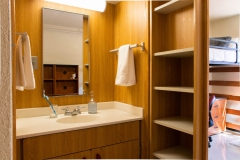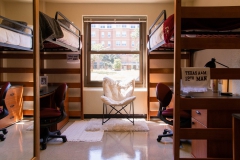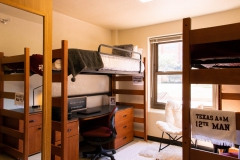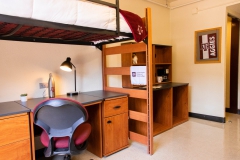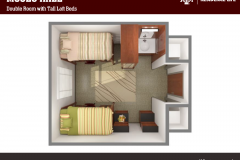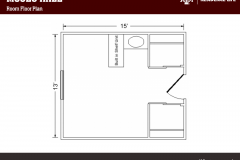
Moses Hall
Hall Style: Corridor
Location: Northside
Room Type: Double
Bathroom Style: Community
Gender: Single gender by floor
Moses hall is a Corridor style residence hall that is located on the northside of campus. This hall has 107 rooms on four floors, that all come with their own private sinks. Additional features included in this hall are community bathrooms, study rooms, a community kitchen, water bottle refilling stations, and a TV lounge. Being on the northside places residence in close distance to the Northside garage, the Hullabaloo Starbucks, and Sbisa dining hall.
- Fully furnished rooms
- Furniture included (2 of each per double room): desk, chair, bed, dresser, bookshelf; beds are
- Professional on-site maintenance
- 24-hour, on-call staff
- Card-controlled access
- Security officer
- Free on-site washer/dryer
- Water, sewer, recycling, & trash included
- Accessible rooms available
- Vending machines
- TV lounge
- Roommate matching available
- Bike racks nearby
- Walk or bike to class
- Double Rooms Type(1st/2nd flrs)
- Single Rooms Type (3rd/4th flrs)
- Near parking lot 30 and the Northside Parking Garage
- Easy access to the Northside Community Learning Center and dining
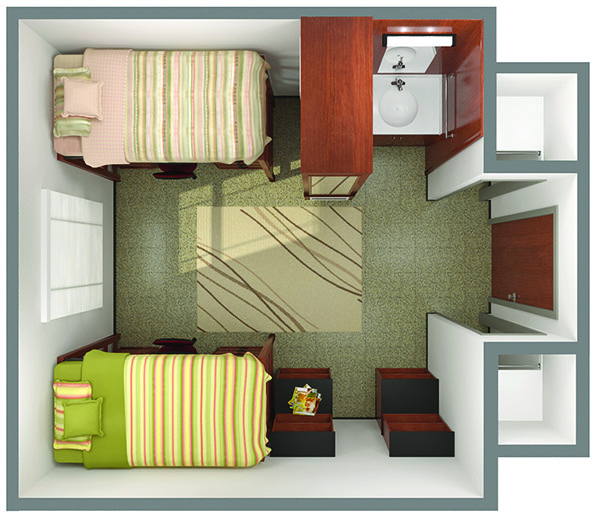
Room Flooring: Vinyl Composite Tile
Furniture Style: Mobile
Bed Style: Loftable
Hallway Flooring: Carpet
Mattress Size: 36″ x 77″
Bed Size: 36″ W x 80″ L
Desk and Pedestal Size (2 chairs included)
Desk: 32″ W x 24″ D x 30″ H
Pedestal: 18″ W x 24″ D x 30″ H
Clearance under Desk: 28.5″ H
Dresser Size (2): 30″ W x 24″ D x 30″ H, 3 Drawers
Bookshelves (4): (2) 24″ W x 10″ D x 30″ H, (2) 24″ W x 24″ D x 30″ H
Closet Size (2): 34″ x 34″, closets have 5 shelf units
Number of Windows & Size with blinds: 1 (corner rms have 2), 57″ x 64″
Room Dimensions: 11′ x 14′ living area, 17′ to door and closet area
Ceiling Height: 8′-6″
Endroom Dimensions: 11′-11″ x 13′-11″ x 8′-4″
Endroom Closet: 35″ x 24″
Endroom Vanity: 38″ x 19.5 ”
Room Sink Counter Space: 19″ x 36.5″, Cabinets below sinks with two 18″ x 35″ shelves
Hall Features
AC individually controlled, sinks in rooms, community kitchen, TV lounge, study room, Ice & vending machines, laundry room with 6 washers/6 dryers (all on 1st floor). Private accessible bathroom provided on 1st floor.
Residents may not paint or use contact paper, wallpaper or adhesive tile to alter or make modifications to the residence hall room or apartment.
Per person/per semester
| Room | Rates |
|---|---|
| Double Room | $3,005 |
Physical Address:
212 University Drive, College Station, TX 77840
Building Abbreviation: MOSE
Building Number: 412
Hall Style: Corridors
Location: Northside
Room Type: Single, Double
Bathroom Style: Community
Gender: Single gender by suite
Year Constructed: 1942
Floors: 4
Total Number of Rooms: 107
Building Capacity: 216 (not including overflow)
Number of Overflow Spaces: 6, Locations: Study Rooms
Number of ADA Modified Rooms*: 1, Room 126
Remote Control Doors: Room 126
*ADA Modified room has strobe fire alarm device.
- 2025: HVAC renovation. Complete replacement and upgrade
- 2021: Replaced all student room flooring with Luxury Vinyl Plank
- 2019: Painted all hallways and stairwells including walls, room door frames, railings and fire-rated stairwell/hallway doors, installation of LED lighting in hallways, installed carpet in hallways & stairwells.
- 2018: Community bathrooms renovated.
- 2017: Renovation of lounge to include a community kitchen. renovated ice machine room and private bathroom.
- 2014: 1st floor study room renovated.

