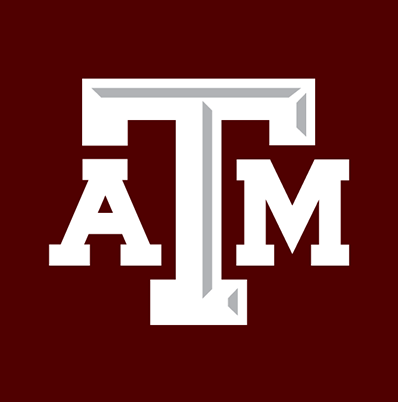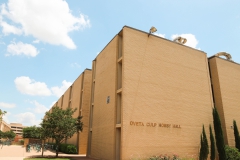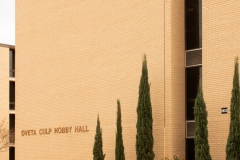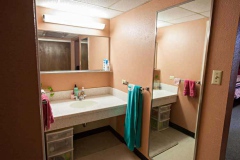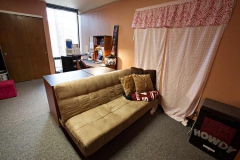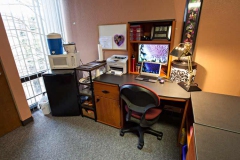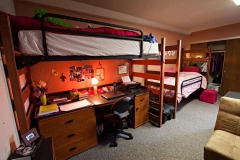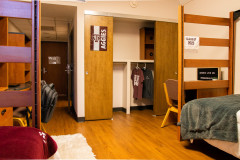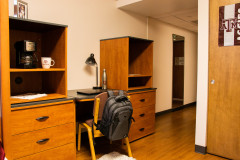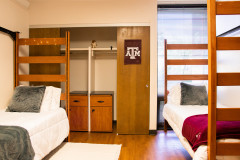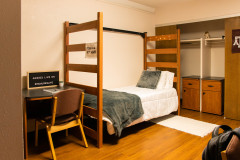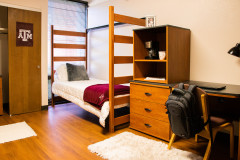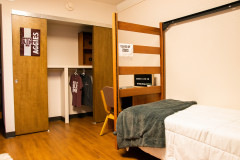
Hobby Hall
Hall Style: Modular
Location: Northside
Room Type: Double
Bathroom Style: Private
Gender: Single gender by room
Hobby Hall is a Modular style residence hall that resides on the northside of campus, conveniently place nearby the Northside garage, the Hullabaloo Starbucks, and Sbisa dining hall. This hall has a total of 114 rooms on four floors, private bathrooms, water bottle refilling stations, as well as a living learning program for residents. Recent renovations include a new HVAC system, an LED light upgrade, and renovations of ADA accessible showers.
Some Hobby Features
- Fully furnished rooms
- Furniture included (2 of each per double room): desk, chair, bed, dresser, bookshelf; beds are twin-size tall lofts |
- Room flooring is vinyl wood plank
- Semi-Private Bathrooms: cleaned by custodial staff once/week.
- Electricity included
- Free on-site washer/dryer
- Water, sewer, recycling, & trash included
- Accessible rooms available
- Vending machines
- TV lounge
- Community events and socials
- Public hallway phones on each floor
- Professional on-site maintenance
- 24-hour, on-call staff
- Card-controlled access
- Security officer
- Bike racks nearby
- Walk or bike to class
- Near parking lot 30 and the Northside Parking Garage
- Easy access to the Northside Community Learning Center and dining
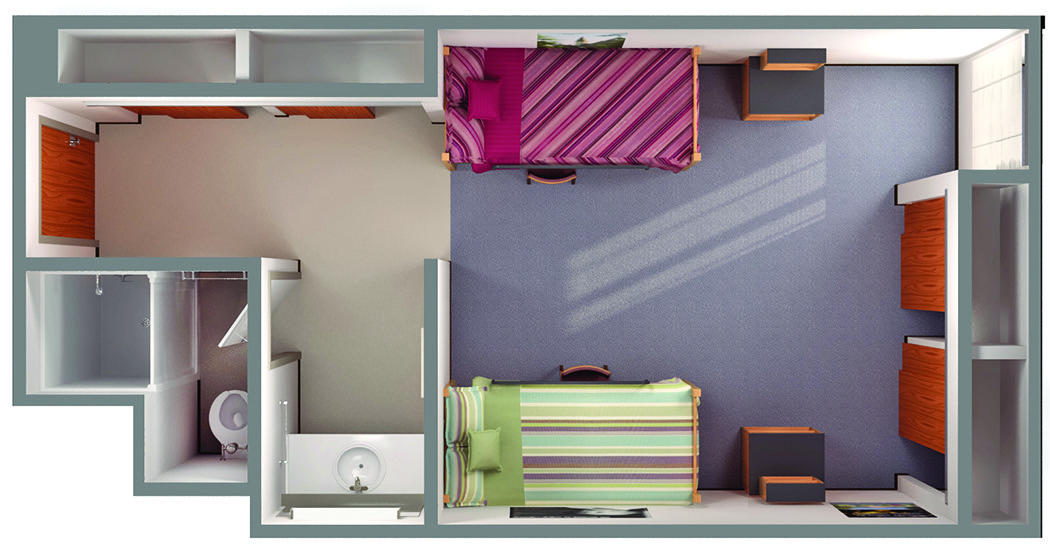
Room Flooring: Vinyl Wood plank
Hallway Flooring: Carpet
Furniture Style: Mobile
Bed Style: Loftable
Mattress Size: 36″ x 77″
Bed Size: 36″ W x 80″ L
Desk and Pedestal Size (2) chairs included
Desk: 32″ W x 24″ D x 30″ H
Pedestal: 18″ W x 24″ D x 30″ H
Clearance under Desk: 28.5″ H
Dresser Size (2): 30″ W x 24″ D x 30″ H – 3 drawers
Bookshelves (4): (2) 24″ W x 10″ D x 30″ H – (2) 24″ W x 24″ D x 30″ H
Closet Size (4): (2) 24″ x 59″ x 84″ – (2) 24″ x 45.5″ x 100″
Number of Windows & Size with blinds: 1 – 46.5″ x 99.5″
Room Dimensions: 12′ x 19′ living area – 3.5′ x 11′ entry area
Even numbered rooms: 12′ x 16′
Ceiling Height: 8′-3″
Bathroom Dimensions
Toilet area: 3.5′ x 4.5′
Vanity area: 4′ x 6.5′
Counter Space: 24″ x 46.75″
Clearance under vanity: 23″
Shower Type: Shower Enclosure w/ Shower Door
Hall Features
AC individually controlled, ice & vending machines, TV lounge, 5 washers/5 dryers (all on 1st floor), 3 study rooms (232, 332, 432)
Residents may not paint or use contact paper, wallpaper or adhesive tile to alter or make modifications to the residence hall room or apartment.
Per person/per semester
| Room | Rates |
|---|---|
| Double Room | $4,422 |
Physical Address:
160 Asbury Street, College Station, TX 77840
Hall Style: Modular
Location: Southside
Room Type: Double
Bathroom Style: Private
Gender: Single gender by suite
Building Abbreviation: HOBB
Hall Gender: Single Gender by Room
Building Number: 653
Floor: 4
Number of Hall Staff: 8 RAs, 1 CD
Year Constructed: 1980
Total Number of Rooms: 119
Building Capacity: 240
Number of ADA Modified Rooms*: 2, 107,125
Remote Control Doors: Exterior & Modified Rooms
*ADA Modified rooms have roll-in shower with curtain and a strobe fire alarm device.
Hobby Hall is named after Oveta Culp Hobby and was constructed in 1980. Ms. Hobby had the distinction of serving as our nation’s first Secretary of Health, Education, and Welfare under President Eisenhower. As a member of President Eisenhower’s cabinet, Ms. Hobby made great strides in social programs. Ms. Hobby is well known for her commitments to improving rehab programs for people with disabilities and for requiring employers to pay federal taxes on domestic workers. Ms. Hobby was from Houston, Texas.
- 2025: Exterior waterproofing and sealing of building. Resealed, painted, and caulked exterior of the building to avoid leaks and water penetration.
- 2024: Fresh coats of paint on all floors.
- 2019: Complete heating, ventilation and air-conditioning system replacement. LED lighting upgrade, ADA accessible showers renovated.
- 2015: New solid surface sinks and countertops in student rooms. New flooring in laundry room
Photos of ADA Modular spaces are below. For a 3D virtual tour of a Modular hall, please see our virtual tour page here.
Individual halls and rooms of this style may vary slightly.

