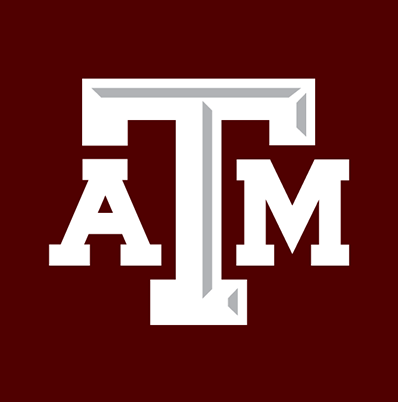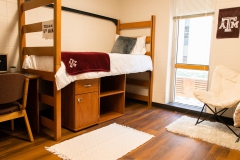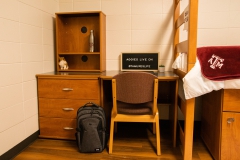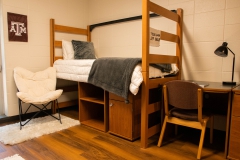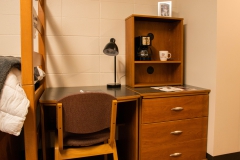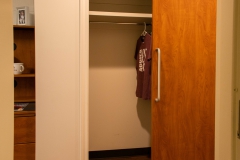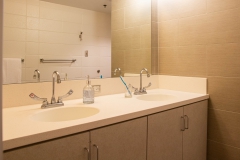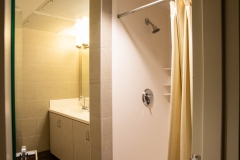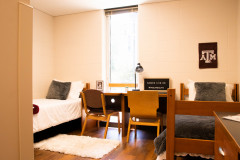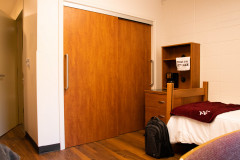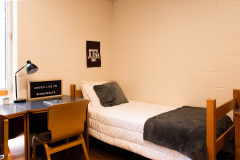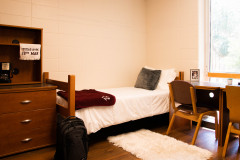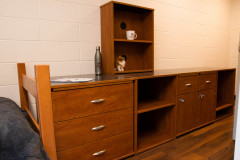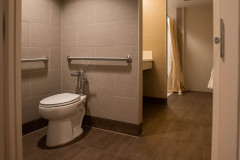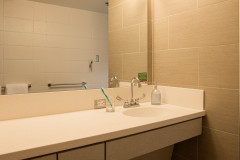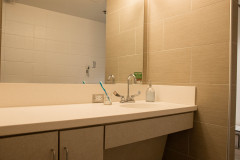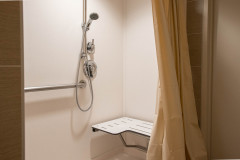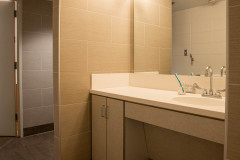
Aston Hall
Hall Style: Commons
Location: Southside
Room Type: Double Suite
Bathroom Style: Suite
Gender: Single gender by suite
Aston Hall is a Commons style residence hall conveniently located on the southside of campus with 246 rooms on four floors. Aston is one of four residence halls connected to The Commons, a large, modern complex with numerous study/meeting spaces including the Community Learning Center, Gameroom, 24-hour Information Desk, convenience stores, mailroom, and large food court managed by Dining Services downstairs. Recent renovations include an entire new HVAC system installed summer 2021. New flooring, lighting, closet doors, and bathroom tile will be installed summer 2022.
- Furniture included (2 of each per double room): desk, chair, bed, dresser, bookshelf; beds are twin-size junior lofts
- internet
- Cable TV, HBO Max
- electricity, water, recycling & trash
- on-site washer/dryers
- lounges
- community kitchens
- individual & group study spaces
- live-in residential staff
- community events & socials
- educational programming
- accessible rooms
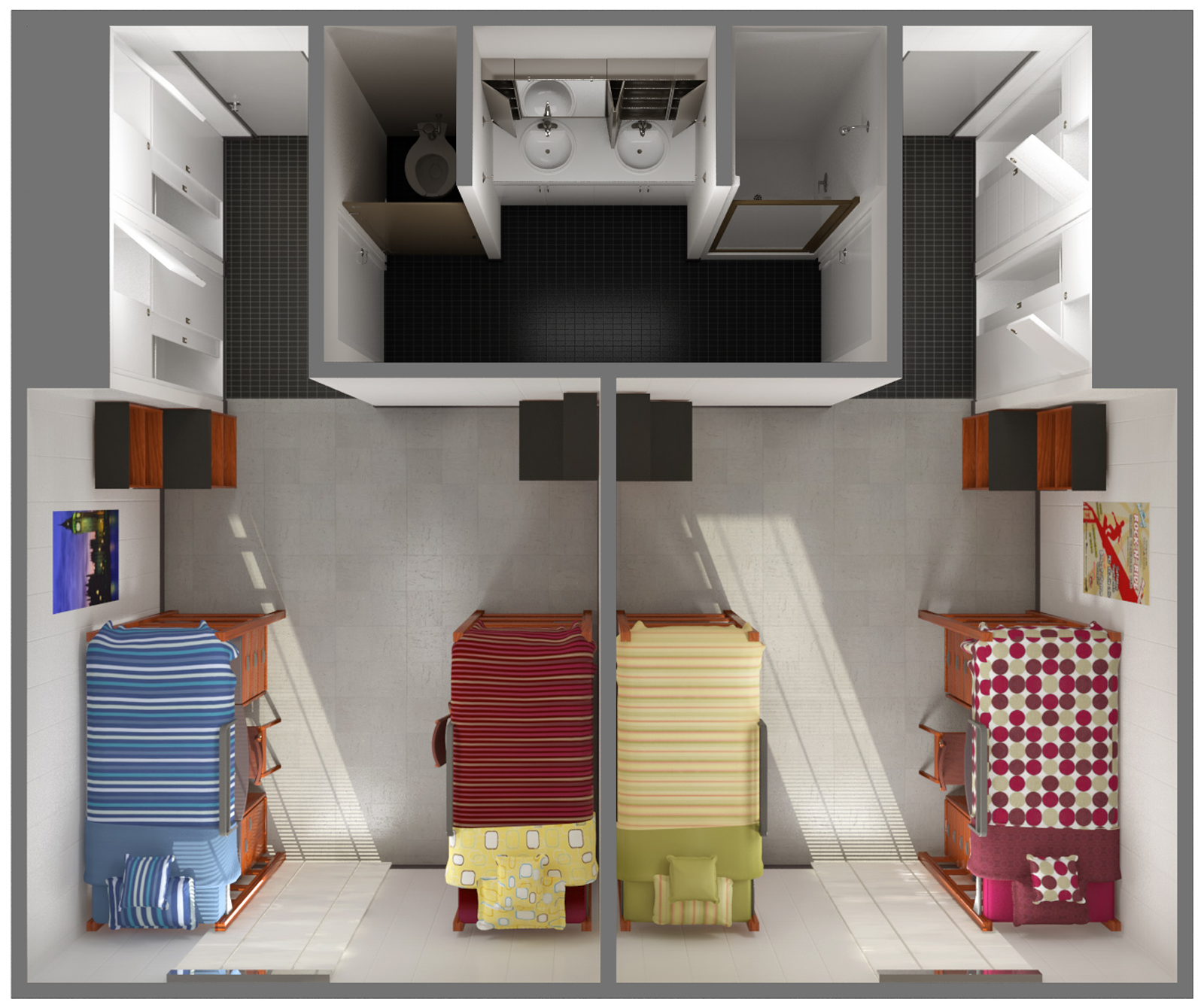
Mattress Size: 36" x 79" (XL)
Bed Size: 36″ W x 80″ L
Desk: (2) 32″ W x 24″ D x 30″ H
Chair: (2) 18″ W x 24″ D x 30″ H
Clearance under Desk: 28.5″ H
Dresser: (2) 30″ W x 24″ D x 30″ H - 3 drawers
Bookshelves:
(2) 24″ W x 10″ D x 30″ H
(2) 24″ W x 24″ D x 30″ H
Flooring:
Rooms: Vinyl Wood Plank
All Bathrooms: Ceramic Tile
Hallway & Study Rooms: Carpet
Room Dimensions: 12.5′ x 12.5′, 4′ x 8′ entry to room
Windows with blinds: Floors 1-3 – one 30.5″ x 94″ window, Floor 4 – two 18.5″ x 94″ windows
Ceiling Height: 8′-2″
Closet Size: (2) 47″ x 23″
Bathroom Dimensions: 4′ x 13′
Counter Space: 24″ x 70″ w/ 2 sinks (Cabinets under sinks)
Shower Type: Shower Enclosure w/ Curtain
Per person/per semester
| Room | Rate |
|---|---|
| Double Room | $4,551 |
Physical Address: 655 Mosher Lane, College Station, TX 77840
Mailing/Shipping Addresses
Building Abbreviation: ASTO
Building Number: 447
Hall Style: Commons
Location: Southside
Room Type: Double
Bathroom Style: Suite
Gender: Single gender by suite
Year Constructed: 1975
Floors: 4
Total Number of Rooms: 246
Building Capacity: 460
ADA Modified Rooms: (117/119, 160/162) have automatic door openers, bathroom is accessible and has roll-in shower w/shower curtain, 162 only has doorbell with room annunciation system and audio/visual signal fire alarm; (138/140, 189/191, 193/195) have automatic door openers, bathroom is accessible and has transfer shower w/shower curtain, (189/191) only have emergency backup electrical power and 189 only has doorbell with room annunciation system and audio/visual signal fire alarm device; (309, 335, 362, 389, 409, 435, 462 & 489) has doorbell with room annunciation system and audio/visual signal fire alarm device
Aston Hall is named after James W. Aston ‘33 and was constructed in 1975. He served as the chairman of the board and CEO of the Republic of Texas Corporation, and vice chairman of the board and associate director of the Republic National Bank of Dallas.
Mr. Aston was president of the Former Students Association in 1961 and inducted in the Texas A&M Athletic Hall of Fame in 1968. He was captain and fullback of the A&M football team his senior year and was named to the Sports Illustrated Silver Anniversary All American Football Team in 1957.
We are thrilled about the unique opportunity to update the building systems to include a more insulated envelope, efficient water distribution systems and heating, cooling, and ventilation with greater fresh air distribution, as well as state of the art lighting and power systems that deliver a huge impact on energy consumption.
2024: New beds on all floors.
Photos of ADA Commons spaces are below. For a 3D virtual tour of a Commons hall, please see our virtual tour page here.
Individual halls and rooms of this style may vary slightly.

